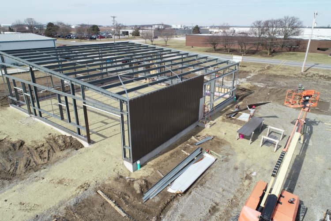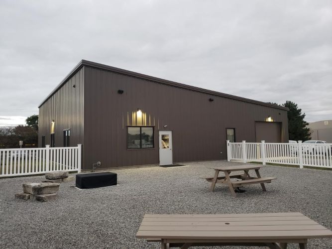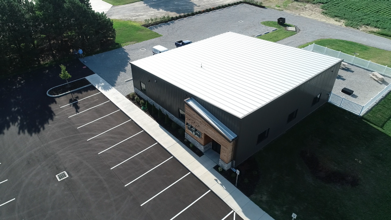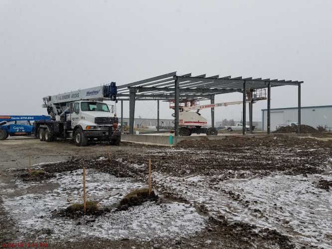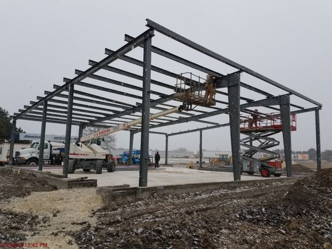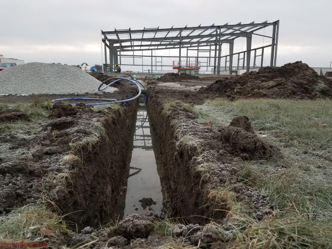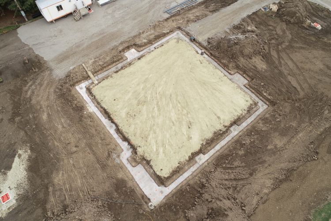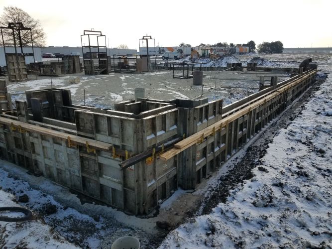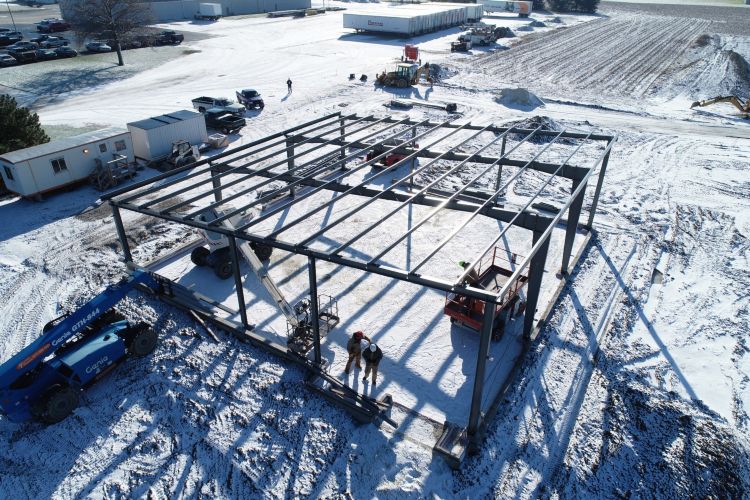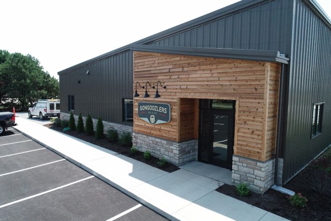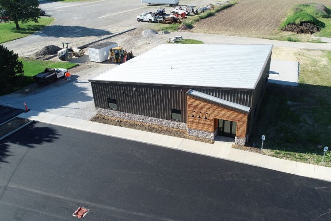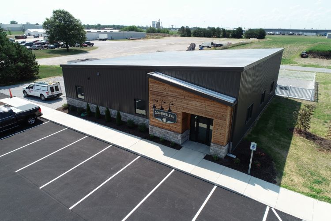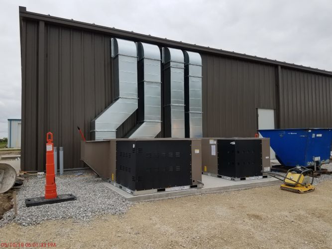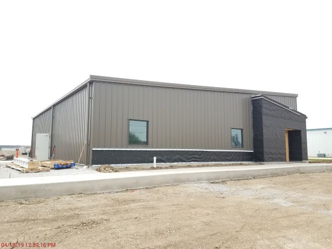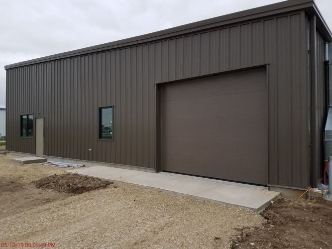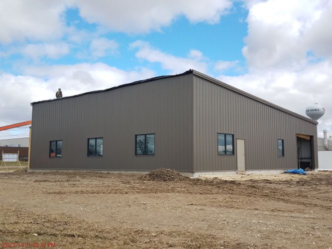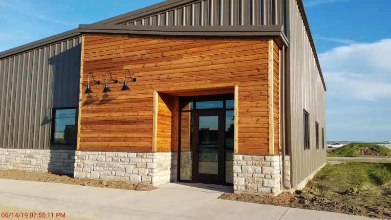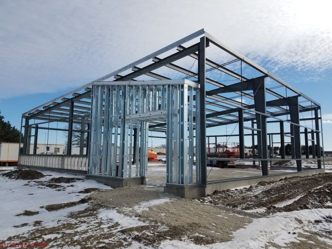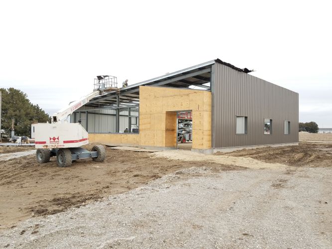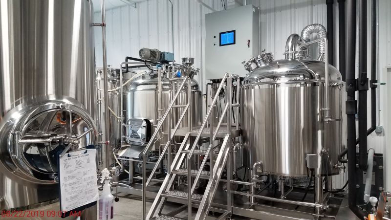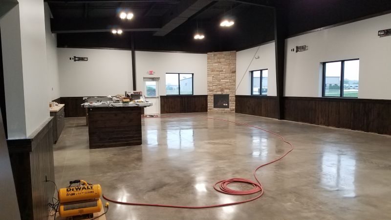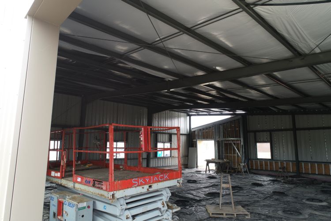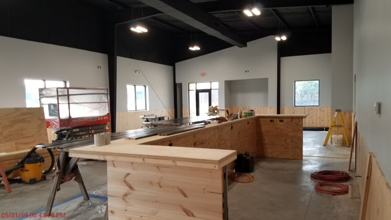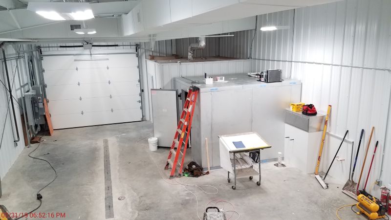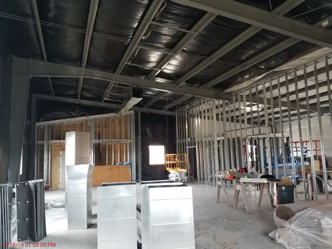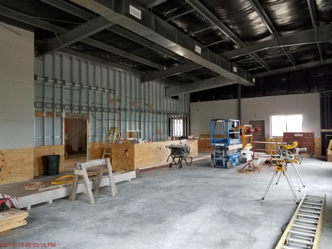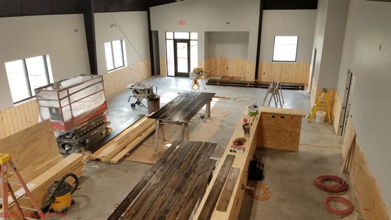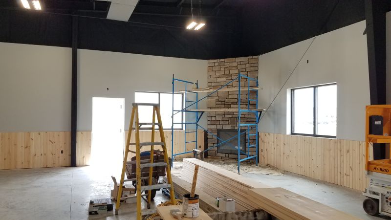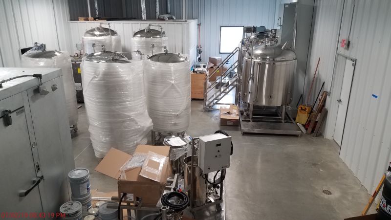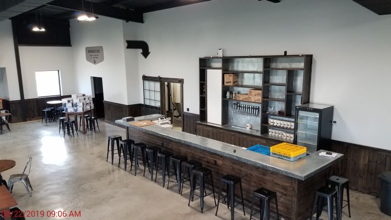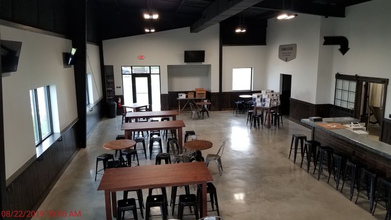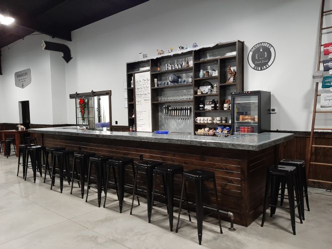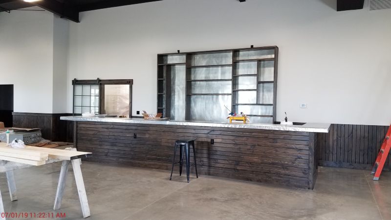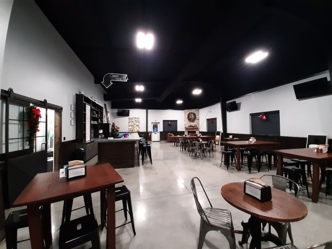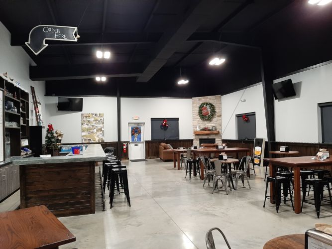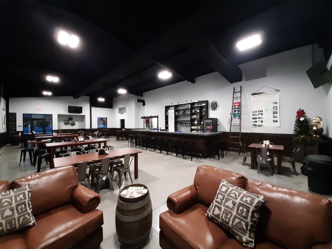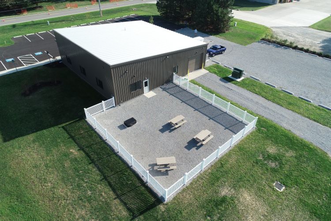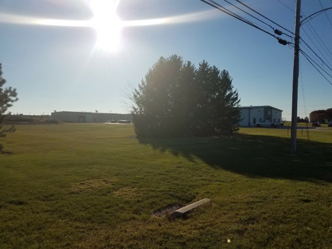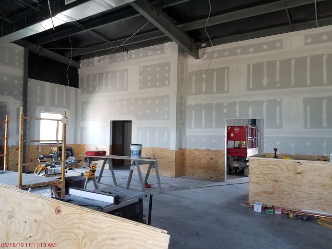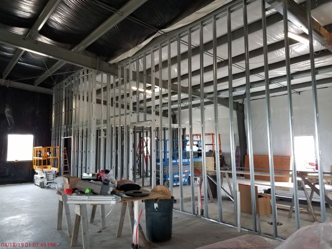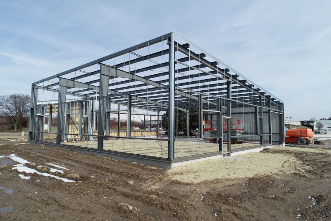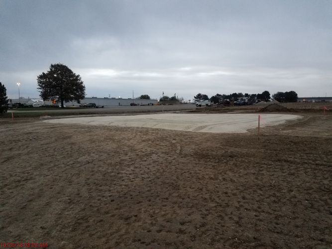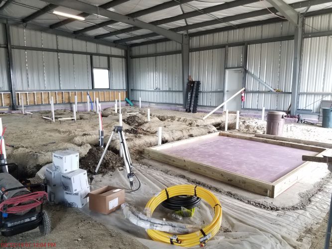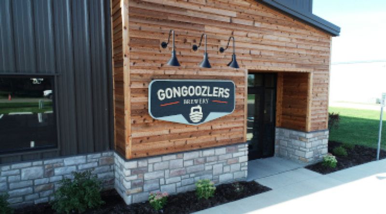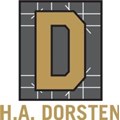
Featured Project Return to Projects List
Gongoozlers Brewery
Project Information
- Project Location:
- New Bremen, OH
- Status:
- Completed - Sep 2019
- Structure Type:
- Mixed Use
References
- Owner:
- WOCDB Investments, LLC
- Architect:
- Design-Build
- General Contractor:
- H.A. Dorsten, Inc.
Scope Of Work
Location: New Bremen, Ohio
Project Delivery: Design-Build
Market: Mixed Use
Size: 3,600 SF
Started: 2018-10
Completed: 2019-09
An opportunity arose, and we were approached by some great folks back in 2018. They had a dream of opening up a brewery in New Bremen, Ohio. Up until this point, H.A. Dorsten had never played a role of any sort in the design, or construction of any type of brewery facility. We entered the planning and design phase of our design-build process, and it was quickly apparent that a custom-engineered metal building would be the perfect fit.
Our efforts in providing those we serve with the highest quality available, and at the most competitive prices, has led H.A. Dorsten to become an authorized builder with Chief Buildings. Through our collaborative efforts with the Owner, we designed an energy efficient, custom-engineered metal building suitable for brewing high quality, craft beer.
The structure exterior features a single-sloped roof with a 19’-0” eave at its highest point. The galvalume, 24-gauge roof panels feature an MSC profile with a standard profile gutter tied into the storm sewer below grade. The 26-gauge metal wall panels are antique bronze in color, and feature a CS profile. The front entry is constructed from metal stud framing, wood sheathing, natural stained cedar lap siding, and masonry stone veneer.
The taproom interior includes separate men and women restrooms, and is finished with ebony stained, tongue and groove wood wainscot, painted drywall, and a painted black exposed ceiling over an exposed concrete floor. Small details, such as black iron shelf supports, can be found throughout. A natural gas fireplace with a hand-hewn mantel and masonry stone surround is located in the southwest corner to keep patrons warm and cozy while sipping tasty beverages with friends on those cold winter evenings. The bar is finished with the same ebony stained, tongue and groove, a zinc top, and sits in front of 12 taps. The south wall of the taproom provides entrance to a 2,500 square foot, outdoor seating area complete with fire pit.
The brewery side is separated by a sliding barn style door, and includes a while painted ceiling over an exposed concrete floor. Trench drains were installed in the floor, and metal liner panel installed on the walls. The floor plan includes a 100 square foot cooler and a 110 square foot office. The remaining floor area was reserved for brewery equipment, which was provided by the Owner, and installed by H.A. Dorsten. Careful coordination was required to ensure adequate space for the large equipment was achieved, along with proper installation.
Once complete, we submitted Gongoozlers Brewery to Chief Buildings under the brewery category. We were recently notified that Gongoozlers Brewery took Honorable Mention on a national stage. This was a fun project for us, and we are thankful we were selected to turn this vision into a reality. If you find yourself in the small Village of New Bremen in Ohio, you won’t regret dropping in to enjoy a tall glass (or maybe a few tall glasses) of some flavorful, craft beer! You can also visit Gongoozlers Brewery via their website, and Facebook.
