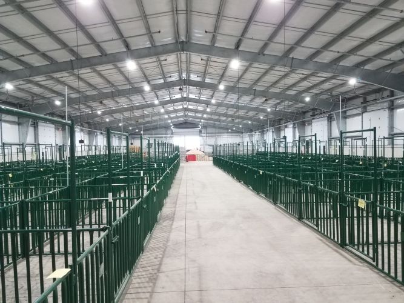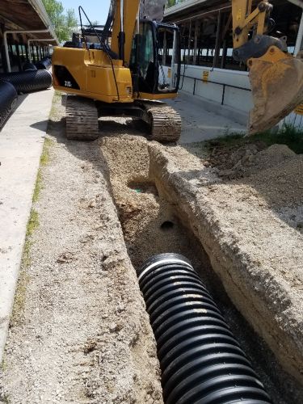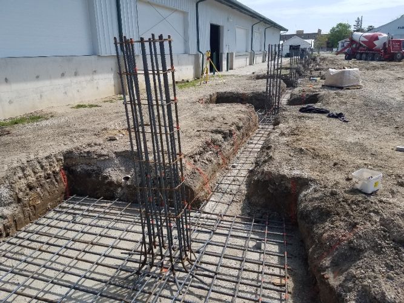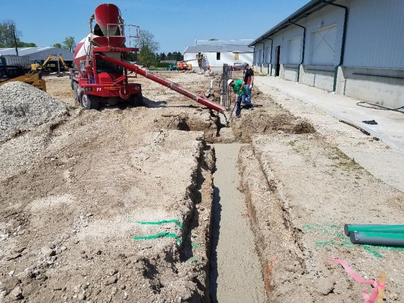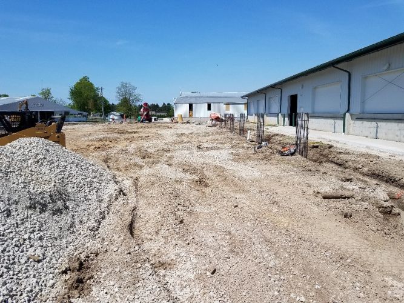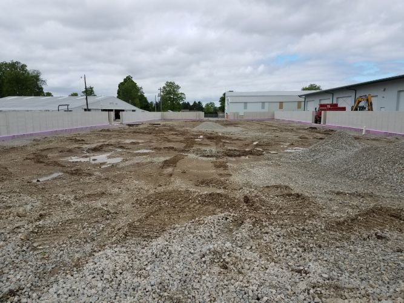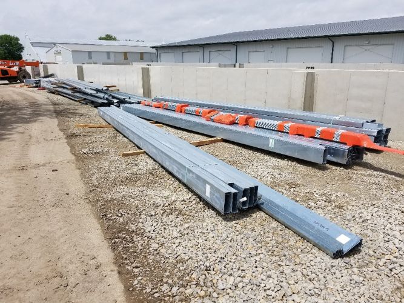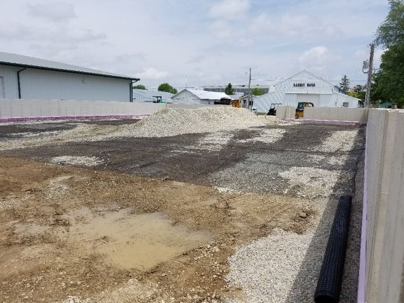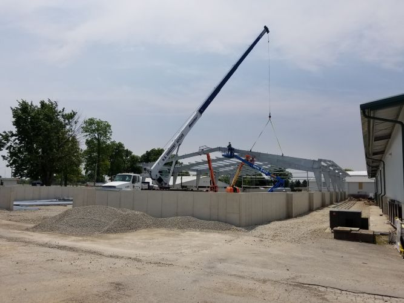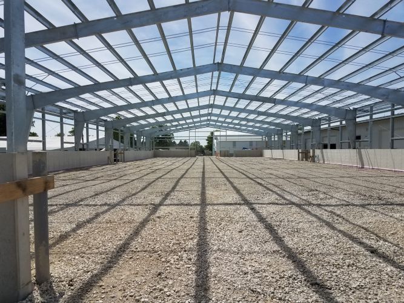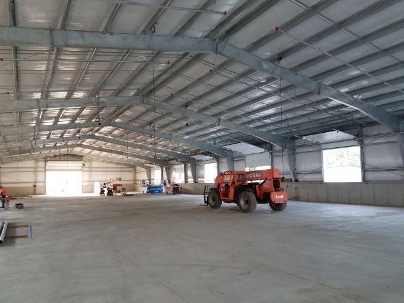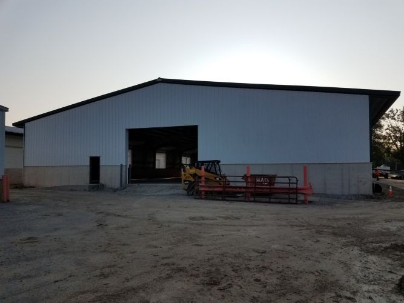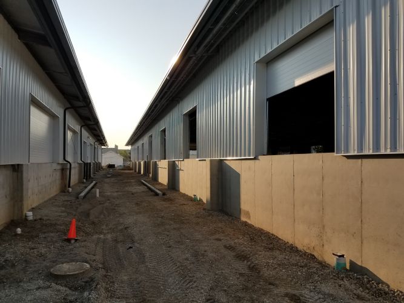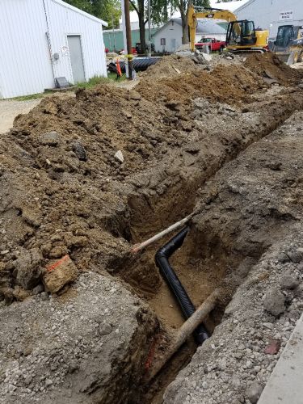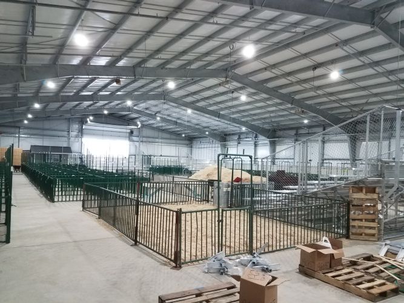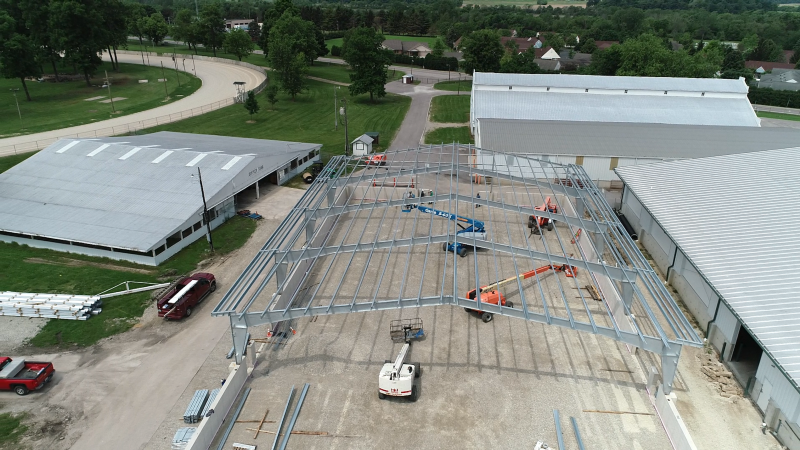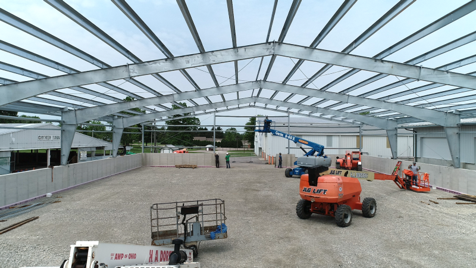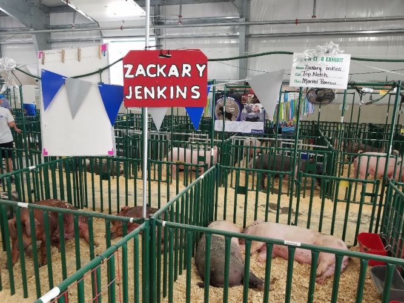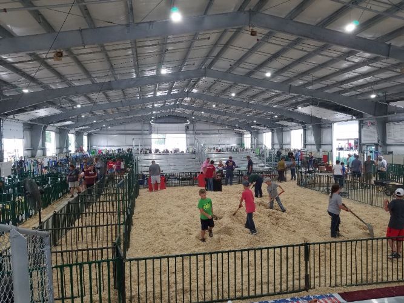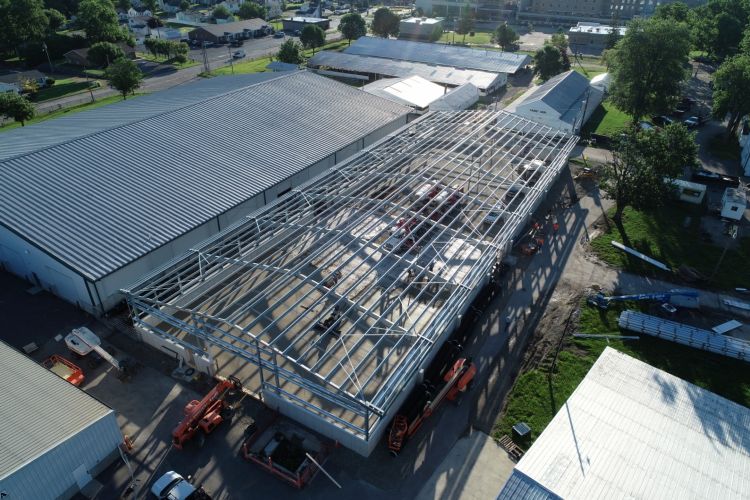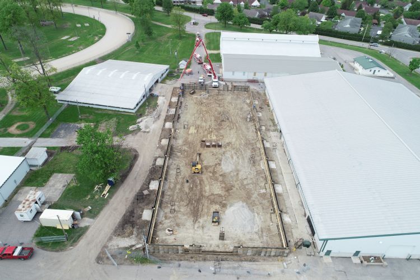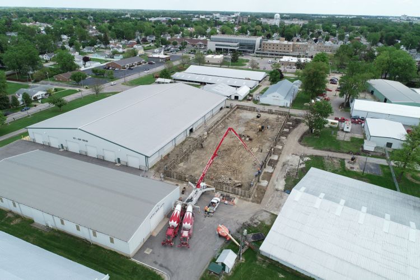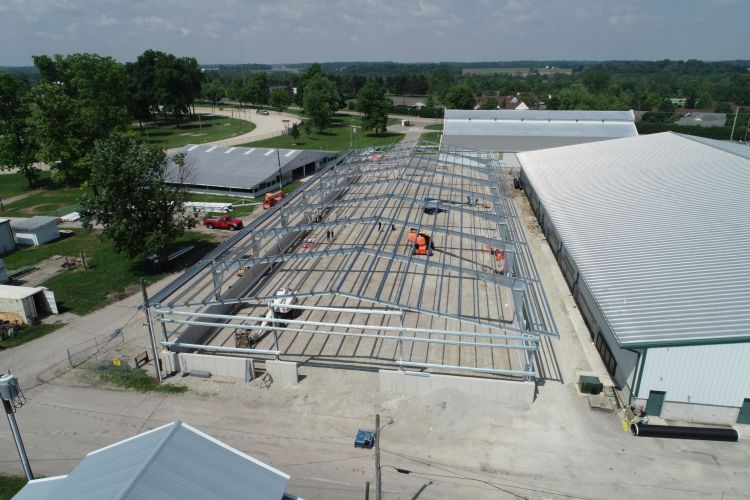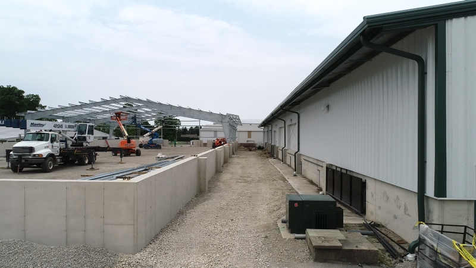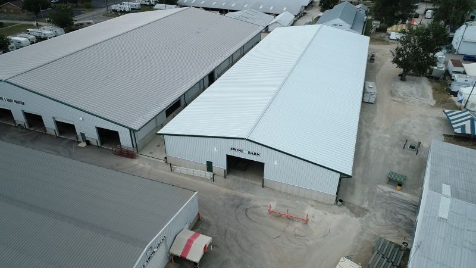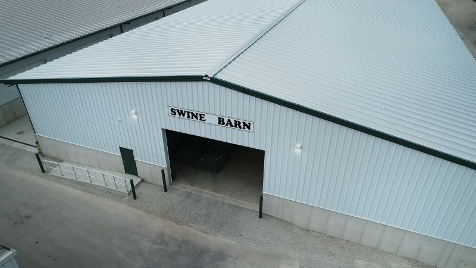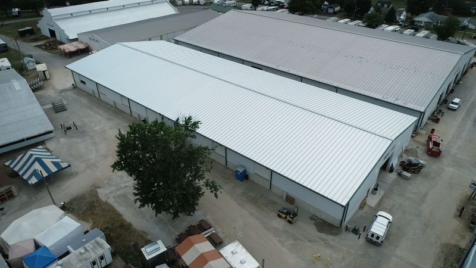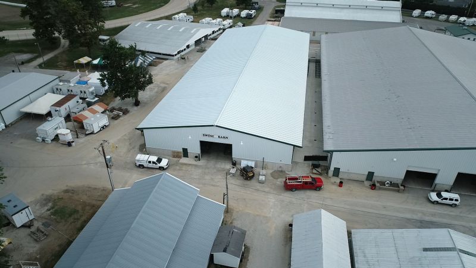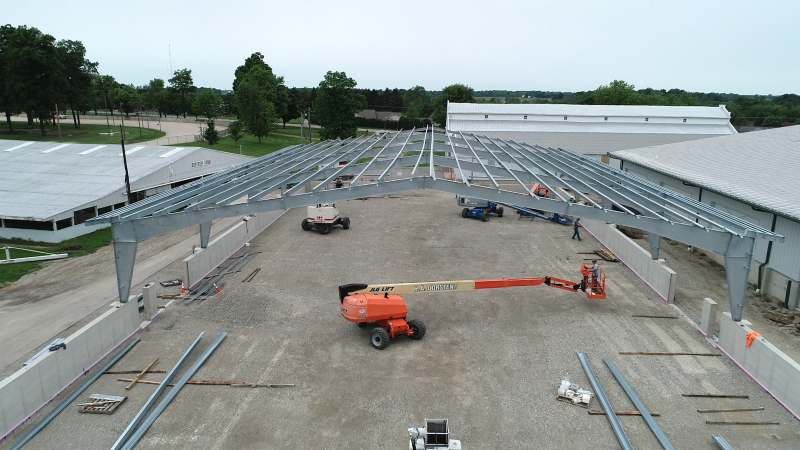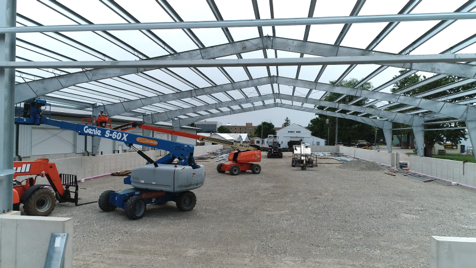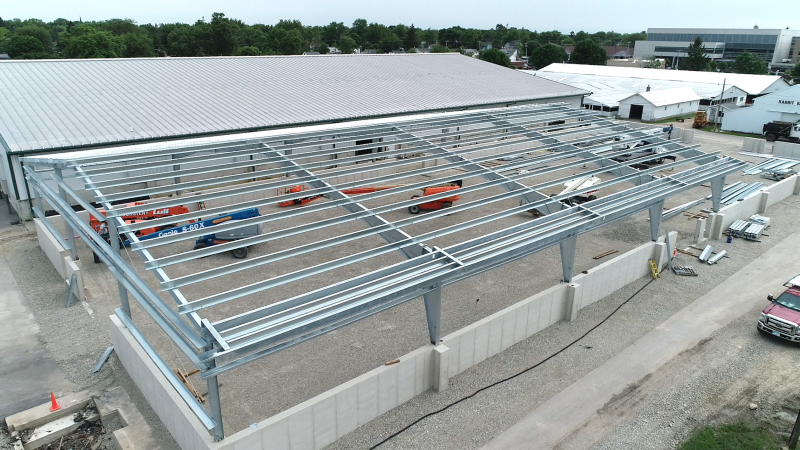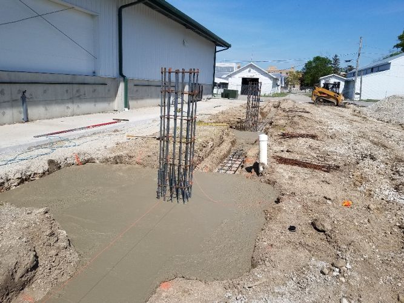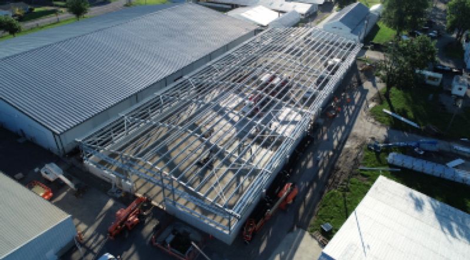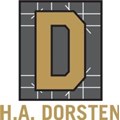
Featured Project Return to Projects List
Dark County Fair Replacement Barn
Project Information
- Project Location:
- Greenville, OH
- Status:
- Completed - Aug 2019
- Structure Type:
- Industrial Maintenance
References
- Owner:
- Darke County Fair
- Architect:
- Design-Build
- General Contractor:
- H.A. Dorsten, Inc.
Scope Of Work
Location: Greenville, Ohio
Project Delivery: Design-Build
Market: Agricultural
Size: 21,600 SF
Started: 2019-04
Completed: 2019-08
The replacement barn for the Darke County Fairgrounds is a 21,600-square-foot, custom-engineered metal building surrounded by existing structures in the middle of the fairgrounds. The purpose of this facility is housing penned animals during the fair and also to serve as a general exhibit hall for trade shows and similar events outside the fair. The original facility was devastated by fire late in 2018, and the Fair Board expressed to our team the importance of having this new facility up and running for the fair in the summer of 2019.
Our team was successful in navigating the compact project site, adhering to a strict schedule, and in completing this project within a four-month window to be enjoyed by all at The Great Darke County Fair in 2019.
