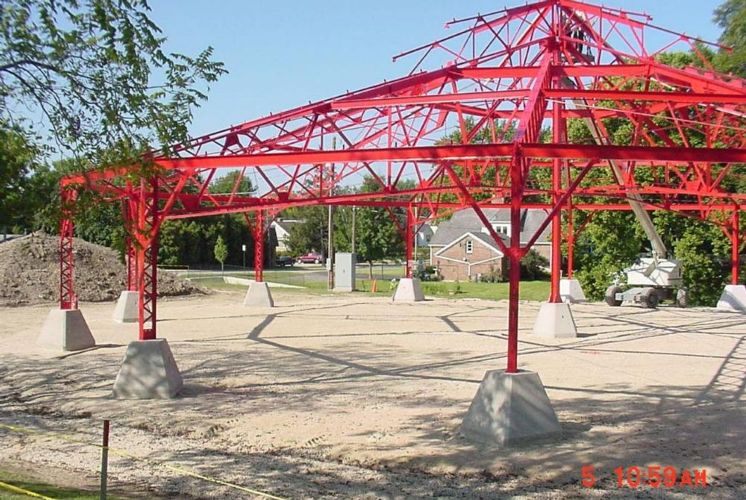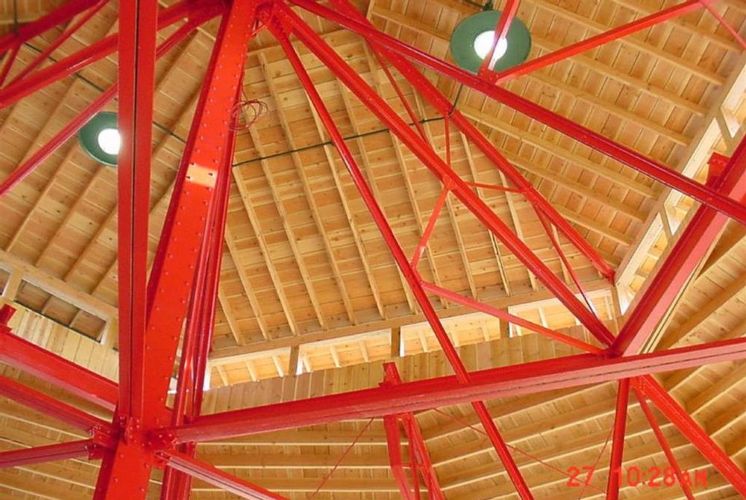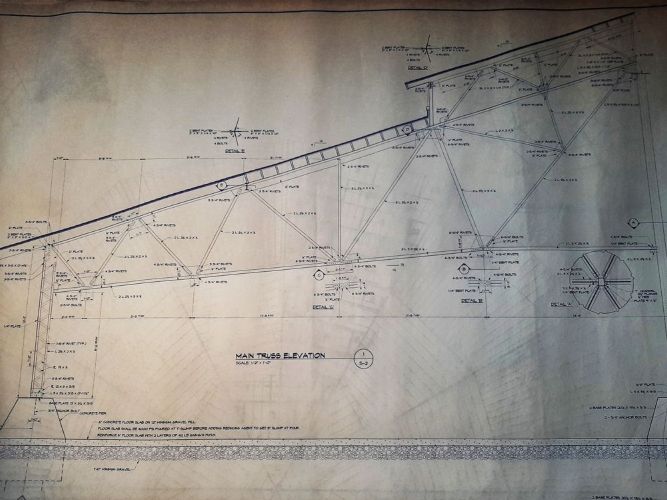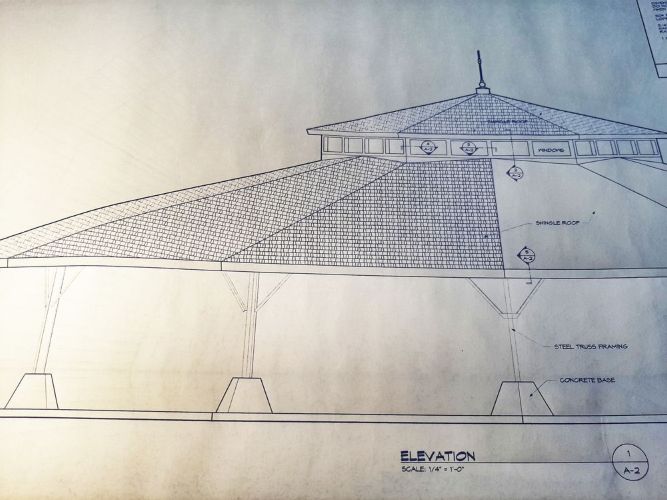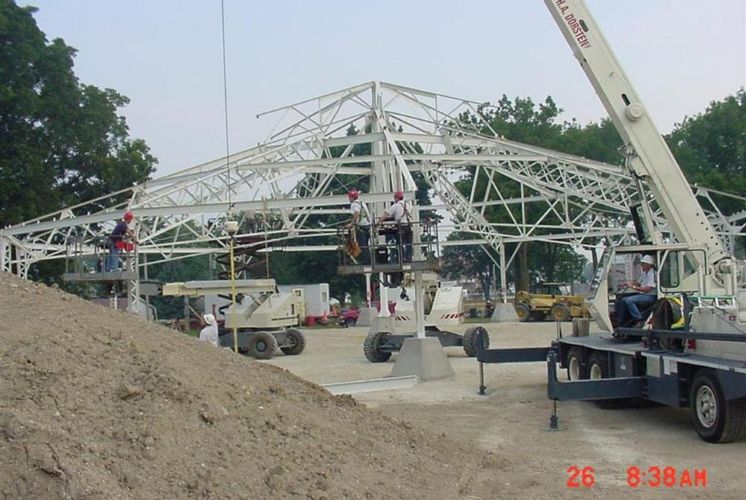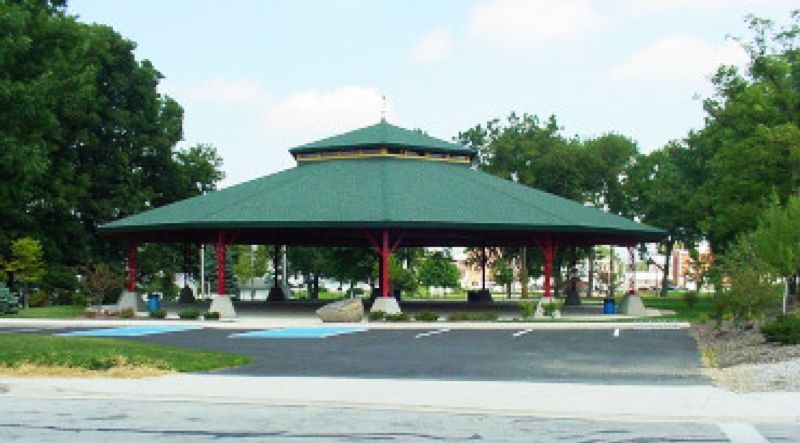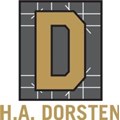
Featured Project Return to Projects List
Crown Pavilion
Project Information
- Project Location:
- New Bremen, OH
- Status:
- Completed - Oct 2004
- Structure Type:
- Park / Playground
References
- Owner:
- Crown
- Architect:
- Freytag & Associates
- General Contractor:
- H.A. Dorsten, Inc.
Scope Of Work
Location: New Bremen, Ohio
Project Delivery: Design-Bid-Build
Market: Parks & Recreation
Size: 9,500 SF
Started: 2003-10
Completed: 2004-10
To simply say the Crown Pavilion is your average steel shelter house with a wood roof structure does no justice to the amazing construction of this Pavilion.
Back sometime around 1900, the Pavilion was built on Orchard Island, located on Indian Lake in Ohio. The Pavilion was originally built for the Chautauqua Indians. The structure was built as a shelter house for them to hold their meetings, conventions, and other gathering events. At one time, the Chautauqua conventions that were held on Orchard Island were known to be the best attended outside of Chautauqua, New York.
Sometime around 1923 the property was purchased by Alexander R. Tarr. He purchased the property as an investment and intended to use the Pavilion as an attraction for the people visiting the lake. The Pavilion was used for outdoor dances and the Bob Royce Orchestra regularly played music at the dances. This Pavilion was quite the place for people in the surrounding area to go and enjoy an evening on Orchard Island. Weddings, parties and entertainment of all sorts took place in the Pavilion. A hotel was also built next to the pavilion in order to give people a place to stay for the night.
In 1927 Alexander Tarr sold the property for $350,000 to an Ohio corporation. Their intention was to make the island a great convention center, similar to when the Chautauqua Indians had it as the spotlight on the lake. The open pavilion was then enclosed with walls in order to accommodate conventions and events all year round. The old wood floor that had always been in the pavilion was re-covered with new wood to accommodate roller skating. The enclosed Pavilion became the premier place to go to roller skate. Roller skating became the main use for the Pavilion. One of the most interesting things about the Pavilion was the neon lights that were installed. Neon lights were installed on the bottom side of each main truss and across the intermediate steel trusses. Once roller skating died out as a recreational sport, the Pavilion was not used for anything else. The property owner did not want to upkeep the buildings or the property.
For decades, the buildings on the property sat rusting and rotting away. The Pavilion was condemned and became the local dumping ground. People would throw their junk inside the building so they would not have to pay to have it hauled to a legal landfill. Sometime around the year 2000, the property was purchased by the James F. Dicke Family. The Dicke family had the hotel knocked down and the property cleaned up. The local people were never so happy to finally see the area being cleaned up.
Preliminary costs were put together on the project in June of 2002, and by July of 2003 the project was a go.
The steel structure was brought in and erected 30 miles away in New Bremen just as it was on Orchard Island. Each piece of steel was located back to its original spot. Two things were in dire need of change when it came to the steel. A main center column had major rust and freezing damage. This column, like most of the structure, was assembled using hot rivets. We figured having this center column repaired would be no problem. However, we found that hot rivets are rarely used now; in addition, in this area there was no one that even used hot rivets. We finally were able to find some hot rivets and reassemble the repaired part of the column. The other obstacle we had was regarding any bolted connections. All the existing bolts had deteriorated and needed to be replaced. Finding the same nuts and bolts that were used before was not easy, but they were found, and erection of the steel began. It took about two weeks to erect the steel back to its original shape.
A 30-year dimensional shingle was installed, along with aluminum fascia and drip edge. The original Pavilion had windows around the upper portion of the roof structure. New aluminum windows and tinted glass were installed to eliminate any maintenance issues. Electric was installed in the Pavilion in order to illuminate the floor area and to light up the upper roof area. Electrical outlets were also installed in each of the concrete cone piers. The final touch on the project was the custom weather vane that was installed at the highest point of the roof. The weather vane was installed for two reasons, namely, decoration and lightning protection. The custom weather vane is a total of 5’-6” tall. An 18 inch tall copper cone was installed at the bottom of the vane. An eight inch ball, directional letters, another four inch ball and a wind direction arrow all make up 4’-8” of the vane. The remaining 10 inches is made up of a copper cardinal head. This head was jetted out of ½” solid copper and weighs approximately 13 pounds. This cardinal head is a symbol of the local school mascot.
This project is very special. It’s not every day you get to take a piece of history like this and make it into something very special and useful, useful enough the entire community gets to use the over 100 year-old structure. The structure is an epicenter of entertainment and gatherings of family and friends in New Bremen, Ohio.
All and all, we feel very honored that we were selected as the contractor to complete this work for the Dicke Family and for the Village of New Bremen.
H.A. Dorsten was presented an Award of Merit from the Ohio Valley Associated Builders and Contractors for their performance on this project.
