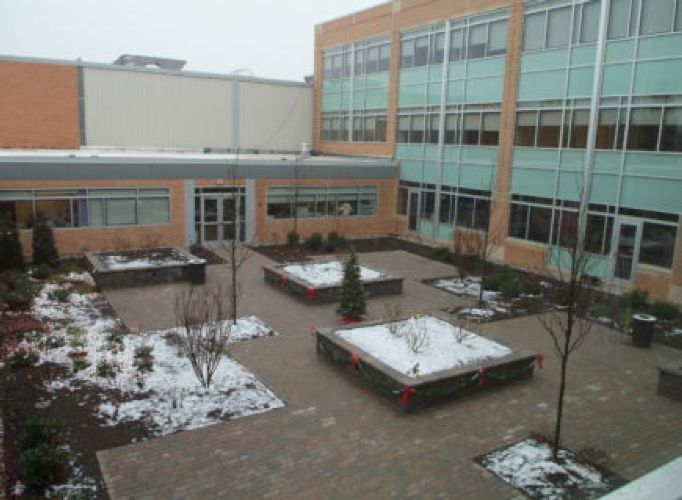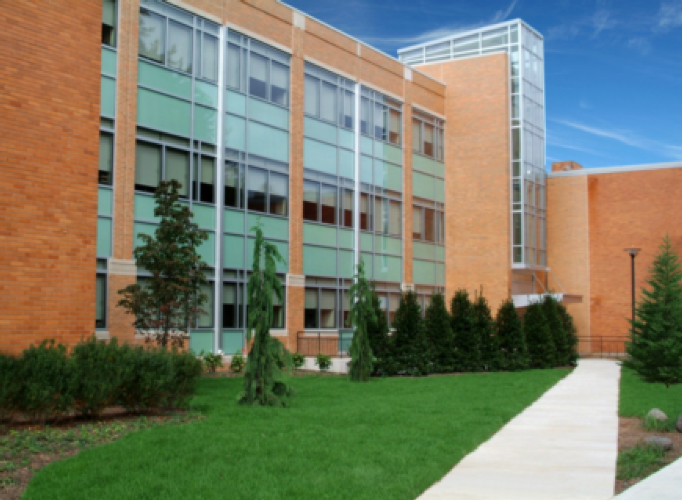
Featured Project Return to Projects List
La Salle College High School: McLean Hall Additions & Renovations
Project Information
- Project Location:
- PA
- Approx Contract:
- $20,000,000
- Status:
- Completed - Jan 2009
- Structure Type:
- Education (K-12)
References
- Owner:
- LaSalle College High School
- Architect:
- Burt Hill Architects
Scope Of Work
Daniel J. Keating Company renovated La Salle’s McLean Hall, the 57,000 square-foot main building on the Cheltenham Ave campus. Built in 1958, McLean was given a green upgrade, including new heating and air conditioning systems that replaced inefficient boilers, new acoustical ceilings and carpets made of sustainable materials. Twenty-five classrooms were renovated and a new physics lab and two biology labs were created.
The project also included a new 40,000 square-foot addition that links the academic and athletic wings. The new wing includes science classrooms and labs, six additional classrooms, new campus ministry and counseling areas, a new Board Room and a student commons area. The project was challenging given very tight site constraints. Like the original building, the new wing is clad in brick and curtain wall, but is distinguished by elegant floor to ceiling windows.

