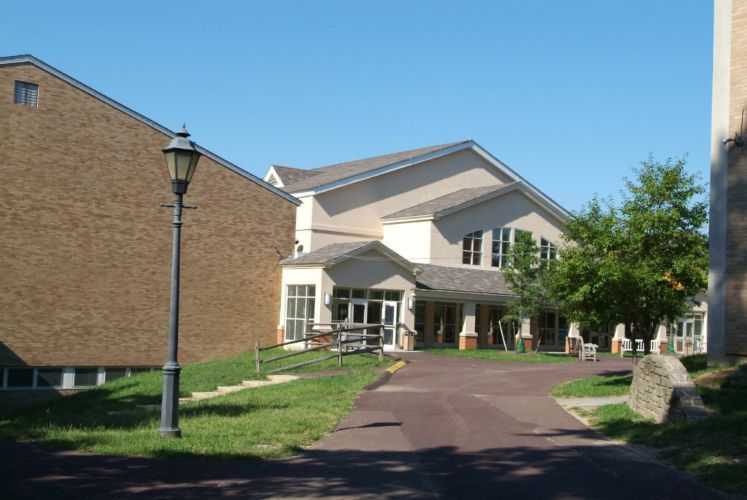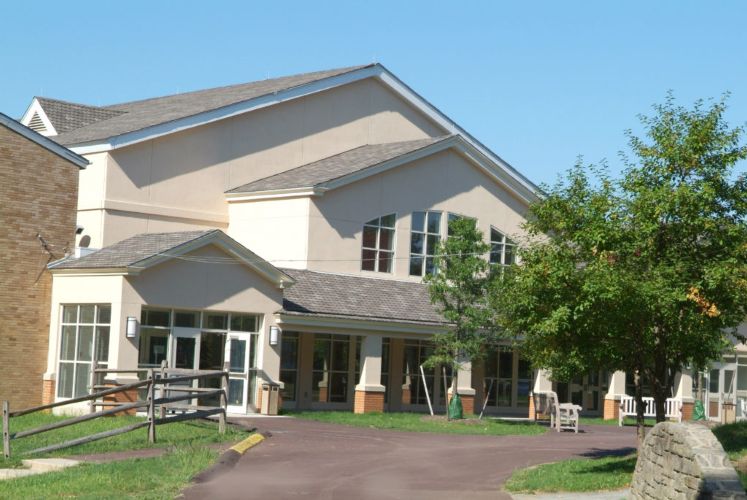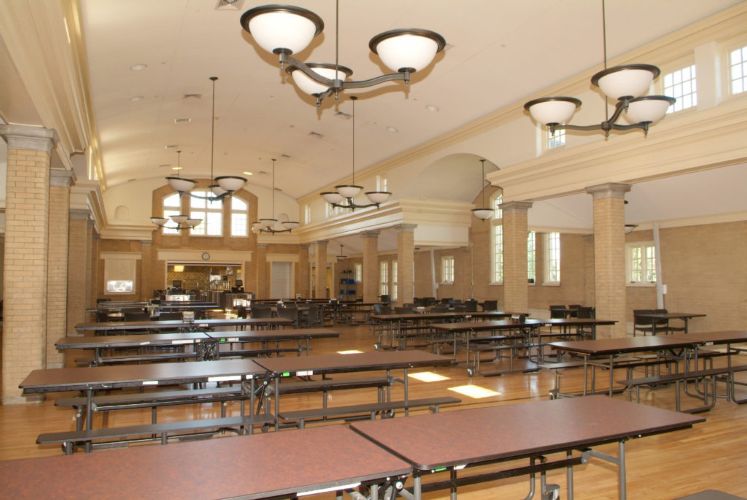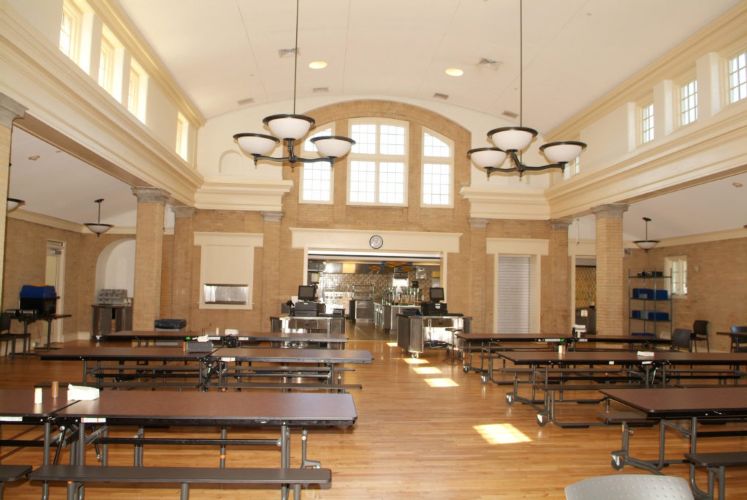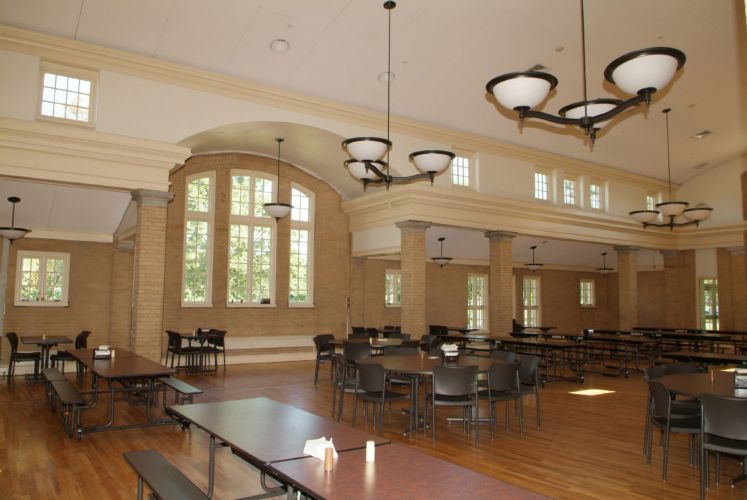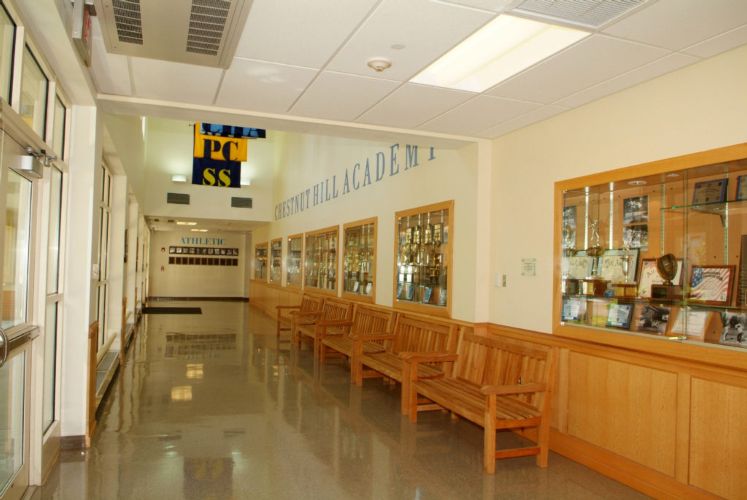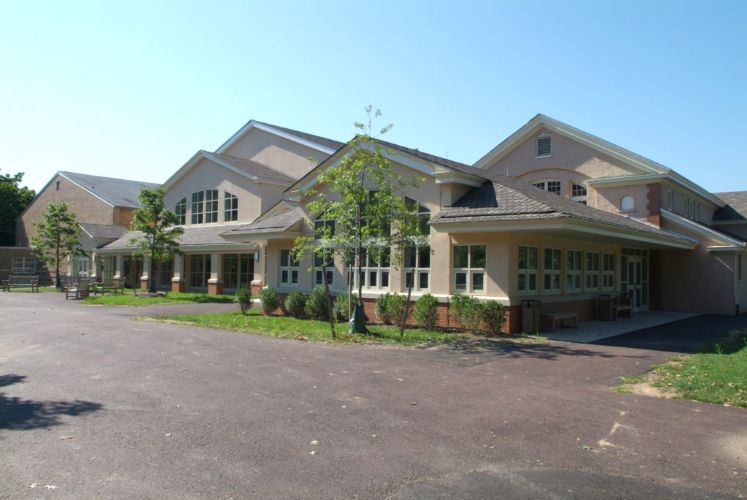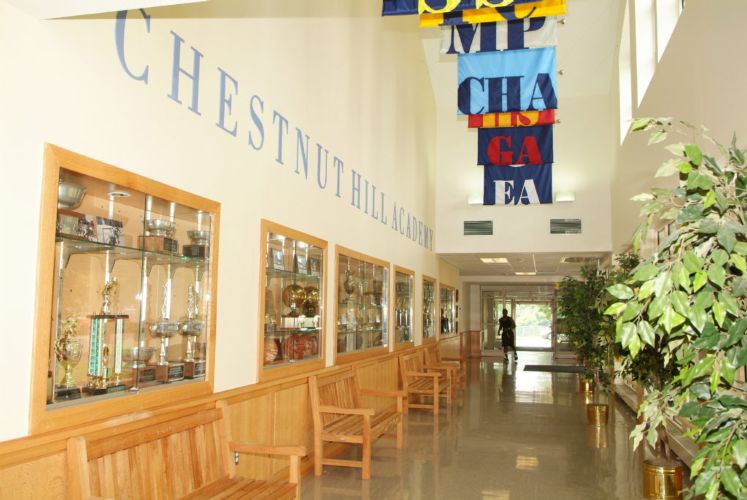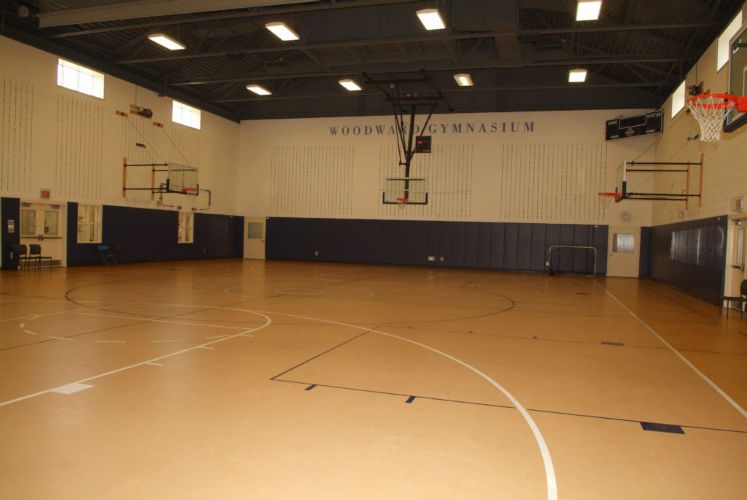
Featured Project Return to Projects List
Chestnut Hill Academy: New Dining Commons & Gym
Project Information
- Project Location:
- PA
- Status:
- Completed - Jan 2007
- Structure Type:
- School / College / University
References
- Owner:
- Chestnut Hill Academy
- Architect:
- Bower Lewis Thrower
Scope Of Work
Daniel J. Keating Company was commissioned by Chestnut Hill Academy to convert an historic building on their campus into a full service dining facility, including professional kitchens and student cafeteria. The building was fully upgraded with new windows, finishes and mechanical and electrical systems.
Additionally, a new 20,000 square foot gymnasium was constructed, which included administrative offices and athletic locker rooms. The gym addition is connected to the dining commons by a shared hallway.
