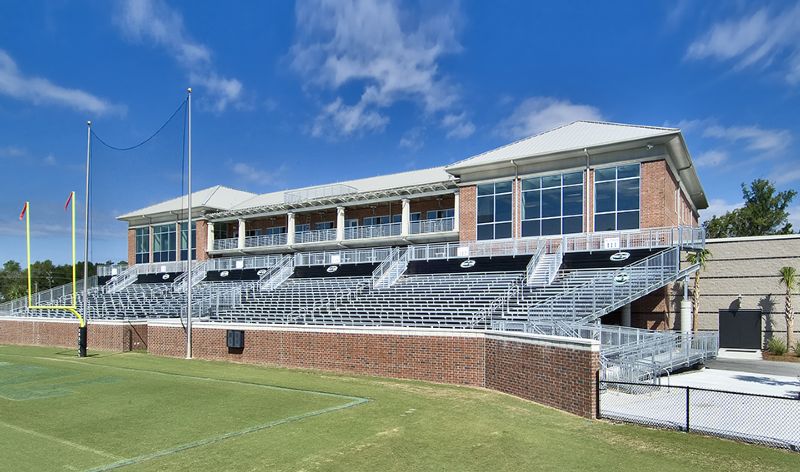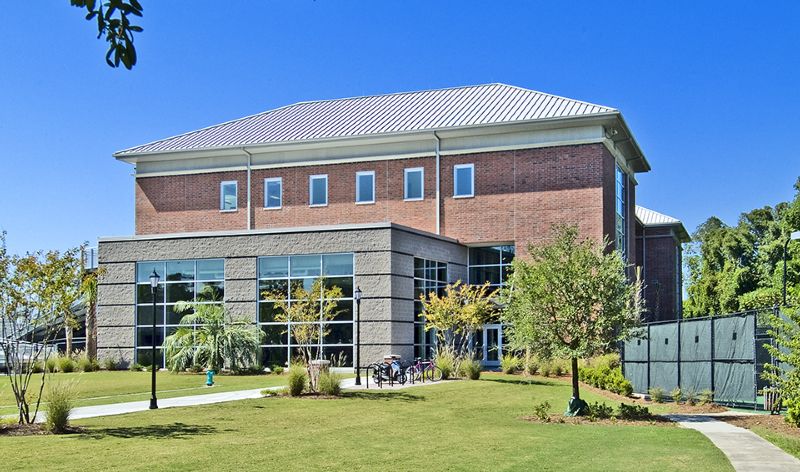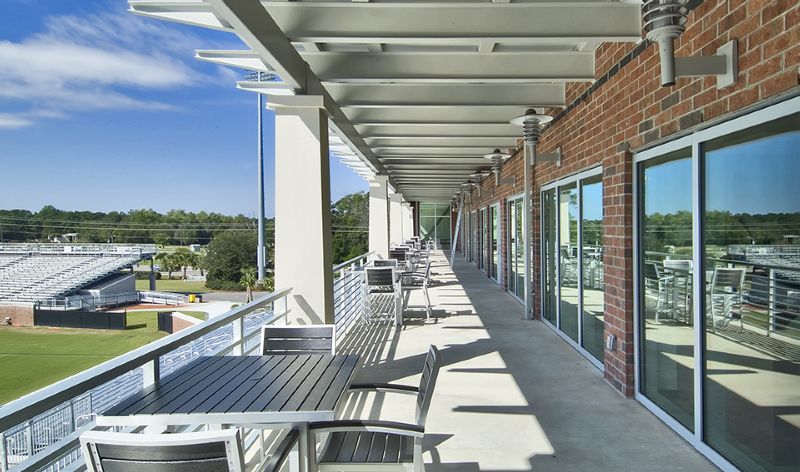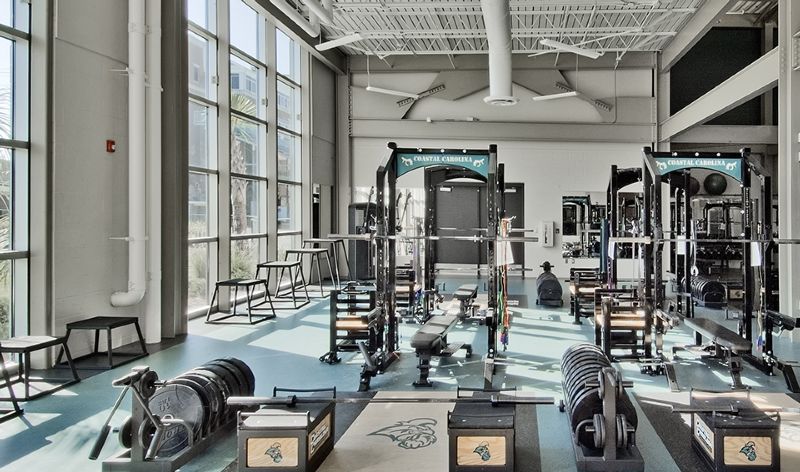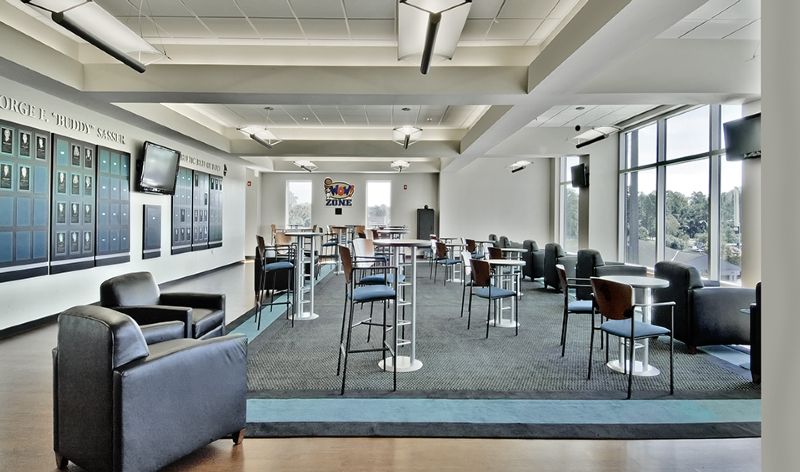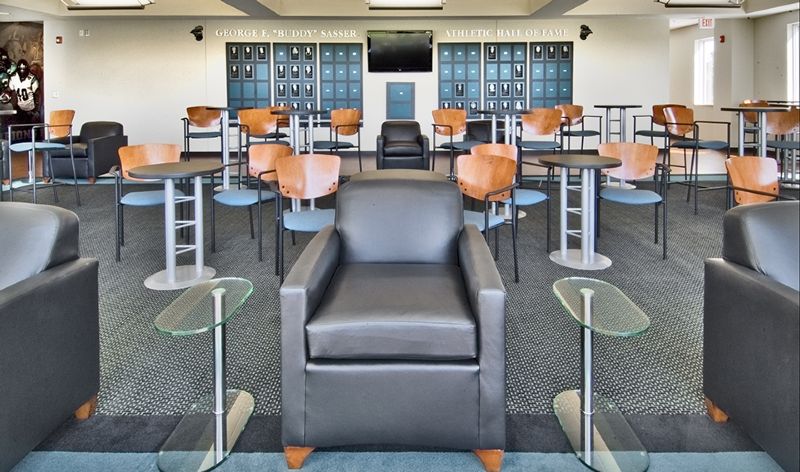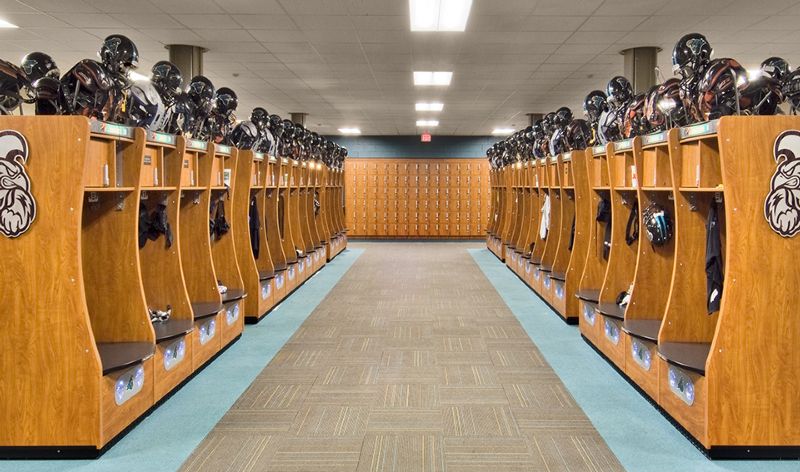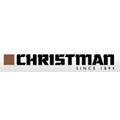
Featured Project Return to Projects List
Coastal Carolina University - Adkins Field House Athletic Training Facility
Project Information
- Project Location:
- Conway, SC
- Approx Contract:
- $9,000,000
- Status:
- Completed
- Structure Type:
- School / College / University
- LEED Certification (target):
-
 Gold
Gold
References
- Owner:
- Coastal Carolina University
- Architect:
- Stubbs Muldrow Herin Architects, Inc.
Scope Of Work
Coastal Carolina University decided to augment its football facilities in order to accommodate the school’s growing athletic program and to help with the recruiting process. This new three-story facility was constructed adjacent to the football stadium, and includes an expanded weight room, training room, team meeting rooms, locker rooms for football, offices for all football coaches and staff, and several conference rooms. The facility also became the new home for the Coastal Carolina University Buddy Sasser Athletic Hall of Fame.
This project consisted of steel and masonry work, as well as the construction of a new curtain wall exterior, giving the facility a shimmering façade. The aggressive, one-year construction schedule kicked off in January 2009 and continued throughout the ‘09 football season. Due to poor soil conditions, concrete piles were used for the foundation. It was critical to keep this challenging phase of the project on schedule to achieve the delivery date. This project also included the construction of two public restroom buildings to accommodate the crowds at football events.
A state mandate will soon require all new construction to be LEED Silver Certified, but the college was proactive and required that this facility meet the requirements now. A detailed waste recycling program was implemented, as was the full commissioning of all mechanical systems, coinciding with LEED guidelines.
Because construction took place while classes were in session, a multi-faceted construction schedule and strict safety standards were utilized to maximize efficiency and safety and minimize disruption.
