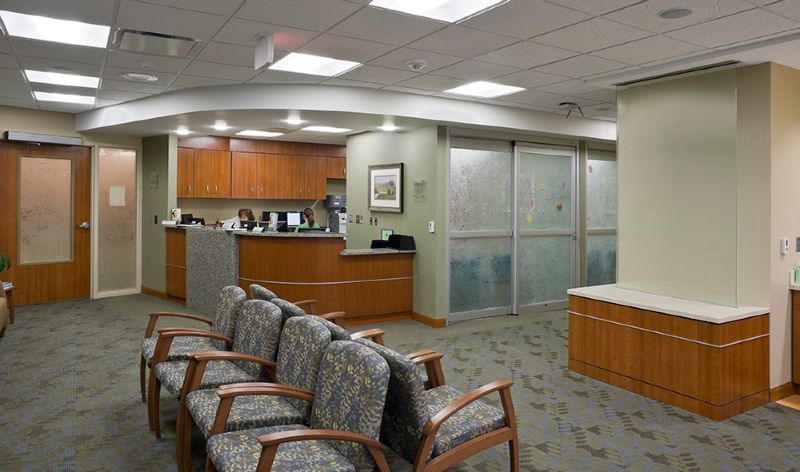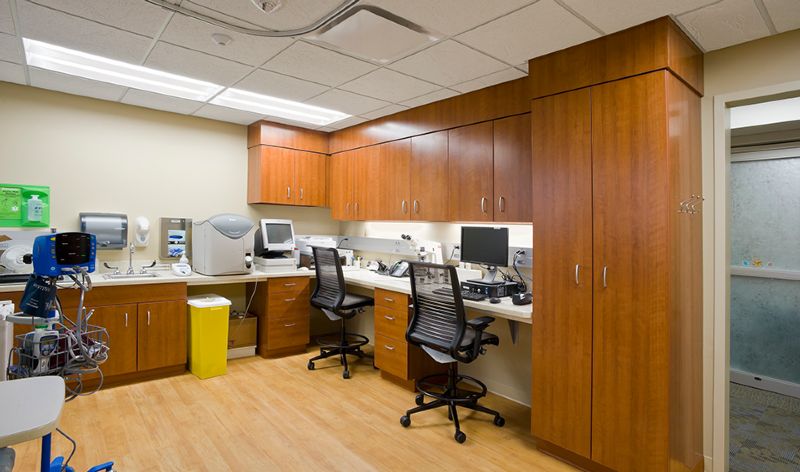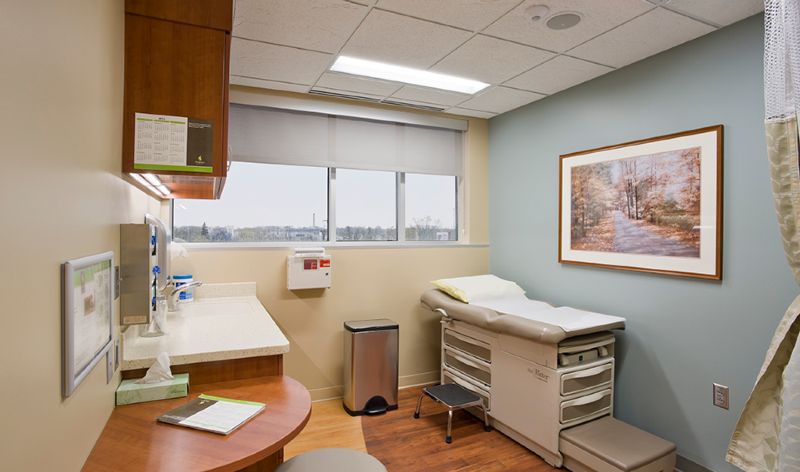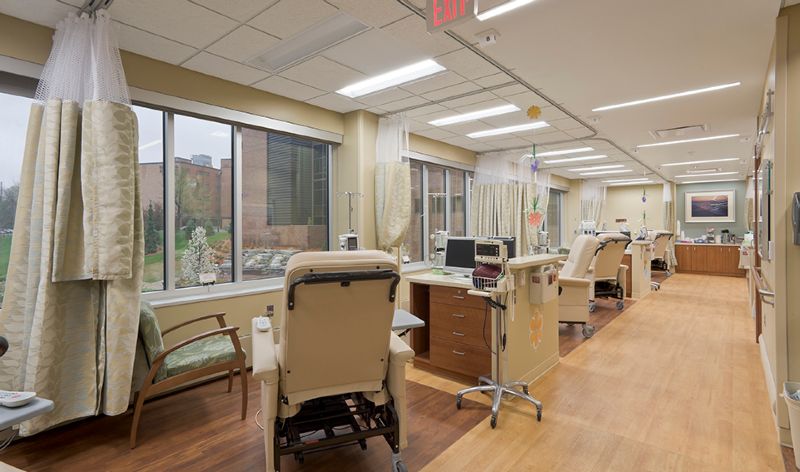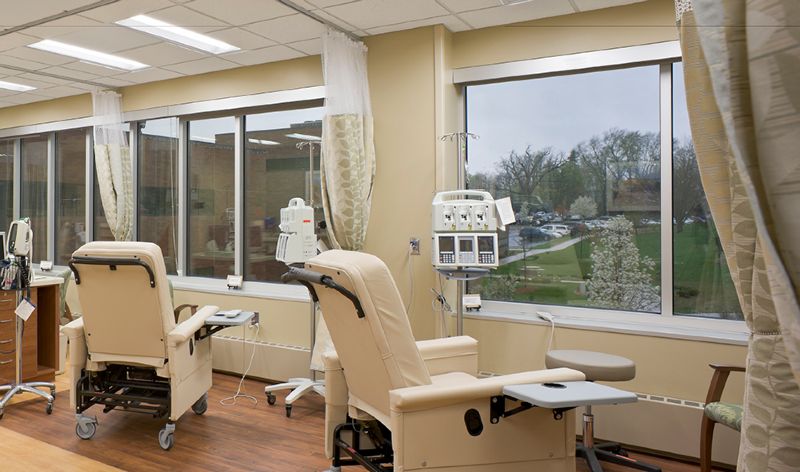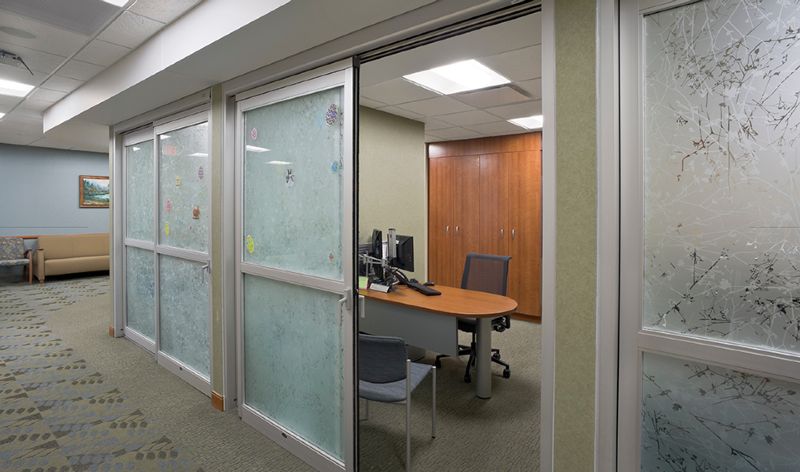
Featured Project Return to Projects List
Baylor Scott & White Medical Center
Project Information
- Project Location:
- McKinney, GA
- Approx Contract:
- $100,000,000
- Status:
- Completed
- Structure Type:
- Hospital / Nursing Home
References
- Architect:
- RTKL Associates, Inc.
- Client:
- Baylor Scott & White Health
Scope Of Work
Baylor Medical Center at McKinney is a new 469,000 SF hospital. The project, designed by RTKL, includes a six level cast in place structure plus half basement and is designed to support two additional floors. The hospital opened in July 2012 with 95 licensed beds and sits on a 58 acre elevated site that includes surface parking, helipad, healing garden, retention pond, and water well allowing Baylor to supply its own irrigation water for the site. The sixth floor is the primary air handling mechanical room. This level currently houses the AHU equipment for the shell floor finish out, and the design allows for these systems to stay on the sixth floor through a future vertical expansion. The basement area provides dining with fully equipped kitchen as well as space for materials management, laboratory, pharmacy, and a large auditorium for community events or physician/staff meetings. An 18,000 SF central utility plant was constructed as a part of this project to support the hospital. Christman led the BIM process with all major MEP trades to coordinate the installation of the structure’s mechanical and electrical support systems.
