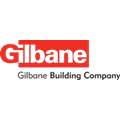
Gilbane Building Co.
Cleveland, OH 44113
Featured Project Return to Projects List
The Sutton Residential Tower
Project Information
- Project Location:
- Atlanta, GA
- Status:
- Completed - Oct 2019
- Structure Type:
- Apartments & Condominiums
References
- Architect:
- Reese Vanderbilt & Associates
- Client:
- 2965 Peachtree, LLC
Scope Of Work
The 337,000 SF building features one-, two-, and three-bedroom units ranging in size from 890 SF to 2,012 SF. The units, situated over 16 floors, feature expansive views of the city skyline from their 10-foot floor-to-ceiling windows and oversized terraces. The building’s exterior is lightweight precast concrete with stone and offers a covered porte-cochère entryway for residents. A five-story podium parking deck provides residents with 334 spaces. The spacious 5,000 SF, two-story lobby is designed with modern interiors and a fireplace. Other amenities include a saltwater pool on the spacious terrace level, large state-of-the-art fitness center, 24/7 concierge staff, valet parking, personal storage units, as well as a business center and conference room.

