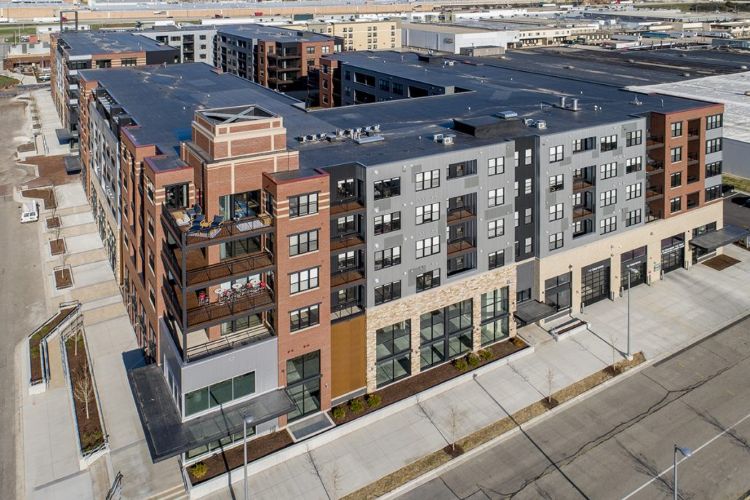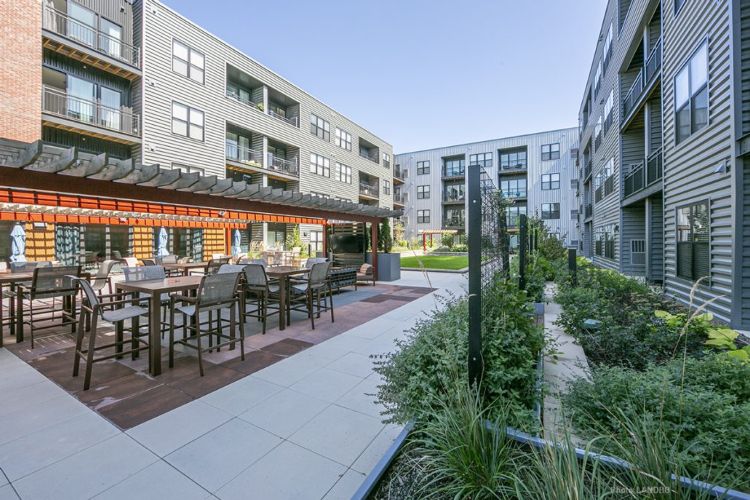Featured Project Return to Projects List
Synergy at The Mayfair Collection
Project Information
- Project Location:
- Wauwatosa, WI
- Status:
- Completed
- Structure Type:
- Misc Project
References
- Architect:
- JLA
Scope Of Work
The ground level of the Synergy apartment buildings is dedicated to retail, while the remaining floors feature 270 studio, one-bedroom, and two bedroom units. Underground parking is provided for residents. Apartments boast 450 to 1,200 square feet of space. The retail space will feature fashion-oriented tenants. Amenities include ground-level community gathering areas; 10,000 square feet of 2nd-floor outdoor courtyard common areas with grilling equipment, fire pits, and an outdoor cabana. Synergy also features a fitness studio with a CrossFit system; a large fitness center with a tanning studio; a Wi-Fi cafe; a club room with a gourmet kitchen and media entertainment room and indoor dog walking and washing facilities.

