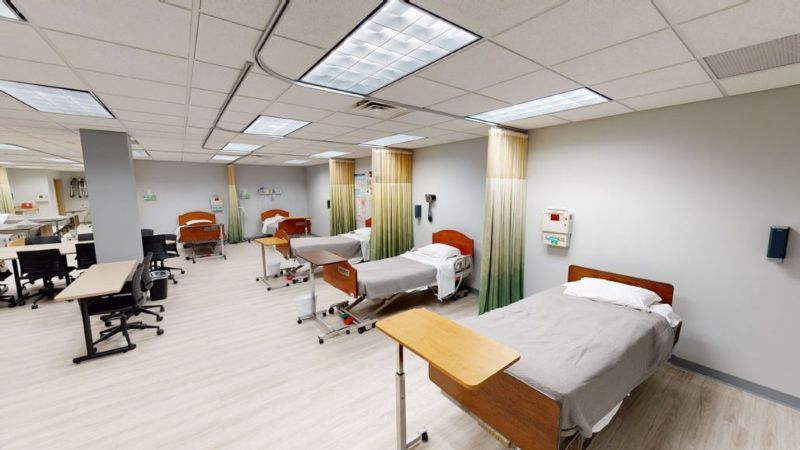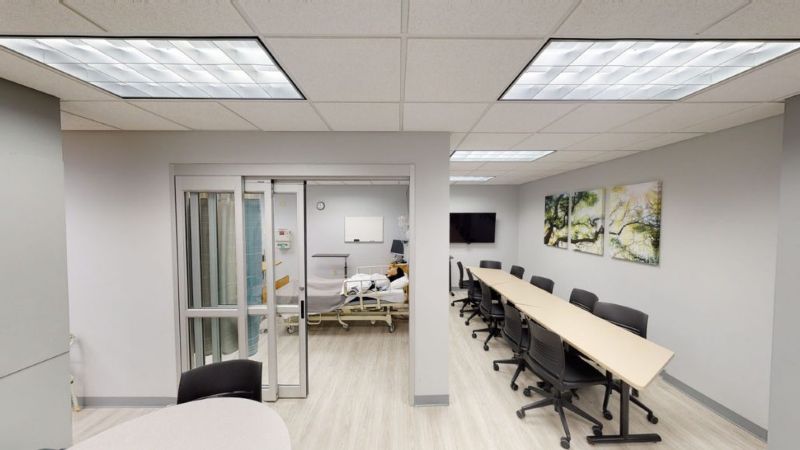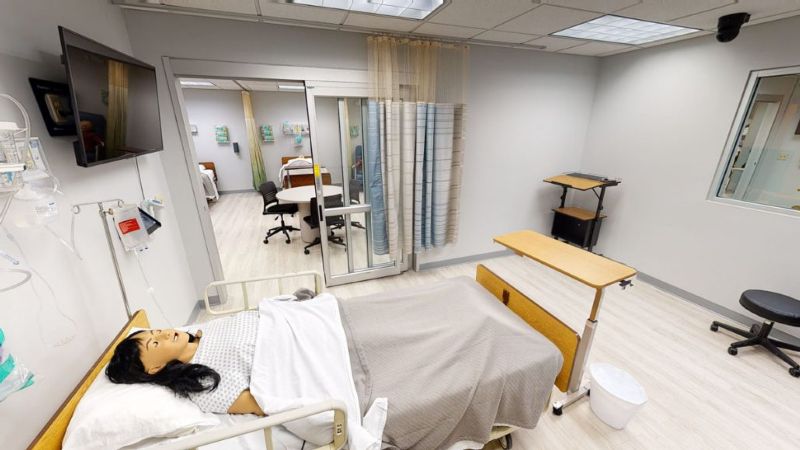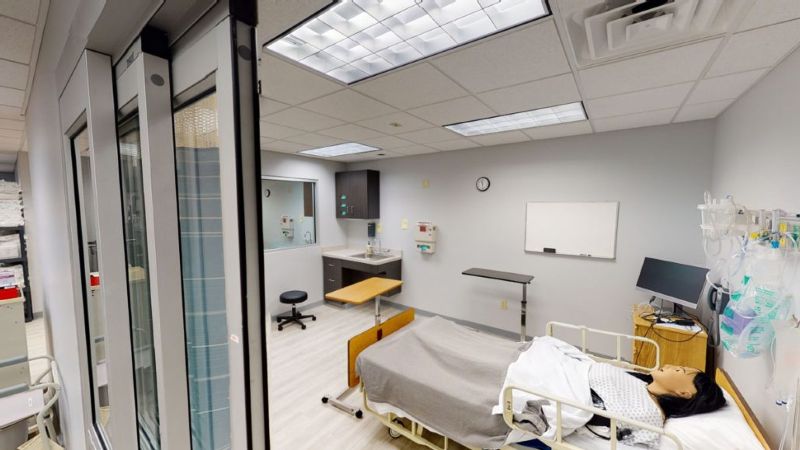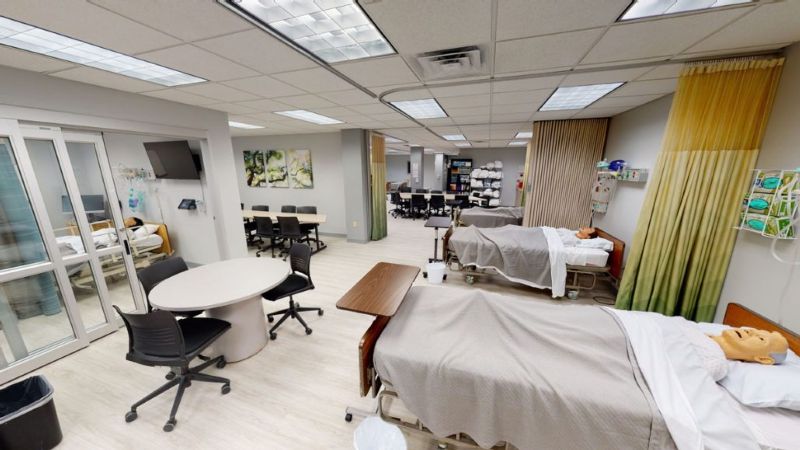B
Featured Project Return to Projects List
Carroll University Henke Nursing Center Sim Lab
Project Information
- Project Location:
- Waukesha, WI
- Status:
- Completed - Jan 2019
- Structure Type:
- Medical Office
References
- Architect:
- Schroeder & Holt
Scope Of Work
This was a renovation of a nursing school simulation and lab and the addition of two simulation rooms with an observation room. Work involved demolition, concrete cutting and trenching for utilities, new flooring, millwork, countertops, sinks, sliding glass doors, metal studs, drywall, painting, as well as all required MEP’s. The simulation rooms included one-way mirrored observation windows, vacuum, and oxygen/air piping and outlets.
Square Footage: 2,400 SF
