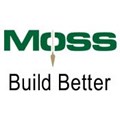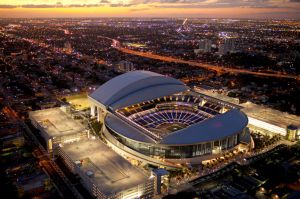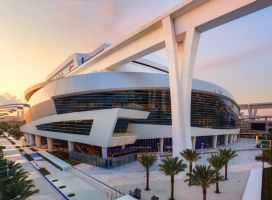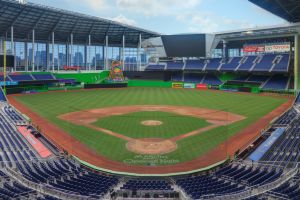
Featured Project Return to Projects List
Marlins Ballpark
Project Information
- Project Location:
- Miami, FL
- Approx Contract:
- $400,000,000
- Status:
- Completed - Apr 2012
- Structure Type:
- Arena / Stadium
- LEED Certification (target):
-
 Gold
Gold
References
- Owner:
- Miami Marlins
- Architect:
- HOK Architects
- General Contractor:
- Hunt/Moss
Scope Of Work
Completed in Spring 2012, this state-of-the-art Major League Ballpark encompasses 966,929 SF and features 37,000 seats with a three panel operable roof system that covers the playing field and seating terraces. The $450 million sporting venue, which serves as home to the Miami Marlins, is situated at the former site of the Orange Bowl in downtown Miami.
Designed in an open ballpark configuration, the operable roof panels rise over a grand plaza, creating an entertainment entry district. When the roof and outfield wall are retracted, the interior space transforms and the seating terraces become open to the sky.



