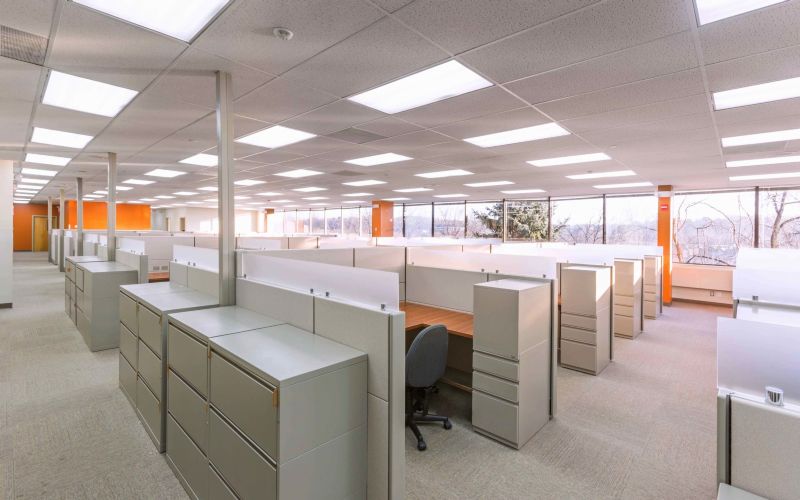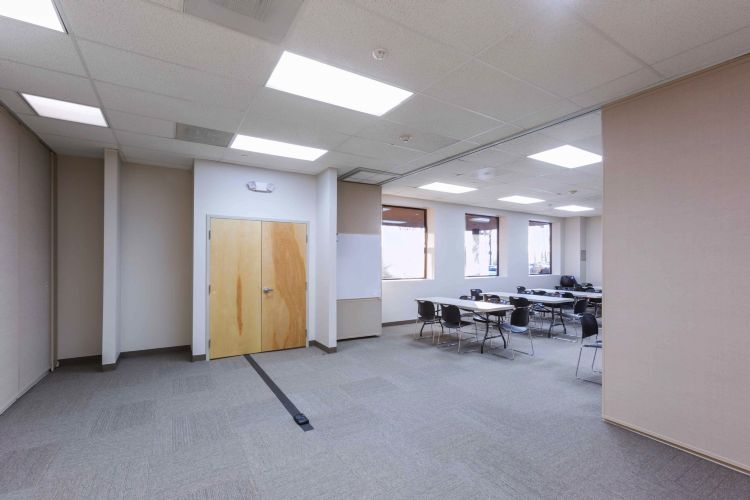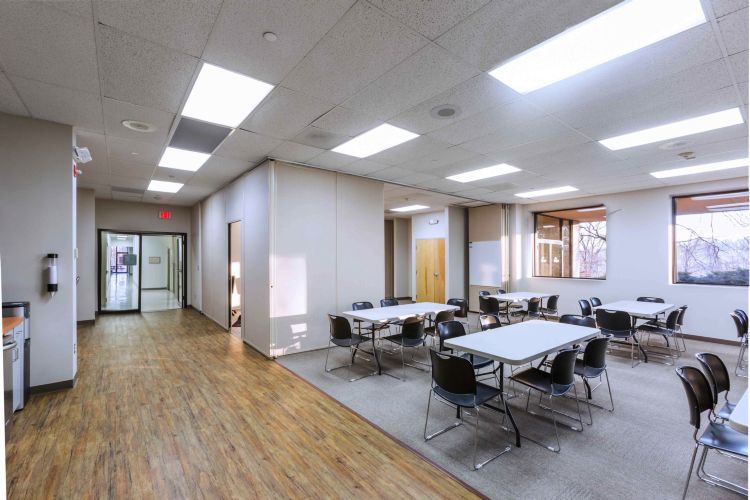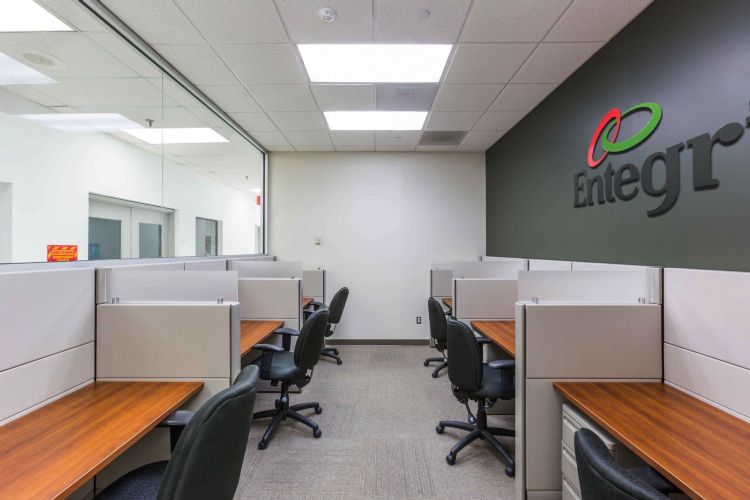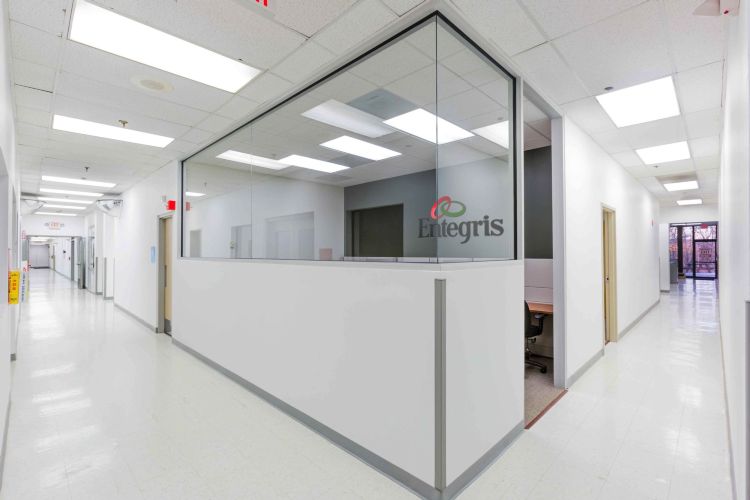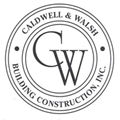
Featured Project Return to Projects List
Entegris
Project Information
- Project Location:
- Danbury, CT
- Status:
- Completed
- Structure Type:
- Office Building
References
- Architect:
- H&R Design
Scope Of Work
This company needed to consolidate employees from two facilities into one location. Their objectives were to accommodate the increased number of employees while enhancing features of the existing site.
As staff and visitors enter the lobby, they are now greeted by a branded, glass partitioned conference room with a painted accent wall. Doubling the amount of employees in a single space required we construct additional private office and cubicle space. Additionally, an existing conference room was renovated to double its size. In one of the newly added conference rooms, operable partitions were installed (adjacent to the cafeteria) to accommodate town hall meetings and presentations. This space can be turned into two smaller spaces as needed. Also included in the scope of work were cafeteria upgrades including new millwork, cabinetry, and additional seating.
With more people utilizing these spaces, upgrades to the mechanical systems were necessary in order to redistribute air and provide comfort to employees. The company remained fully operational during all aspects of construction, maintaining Entegris’ 3-shift schedule.
8,000 s.f.
