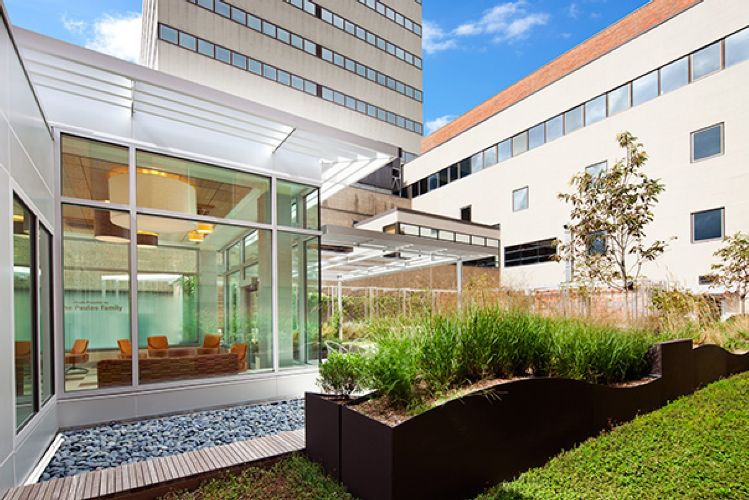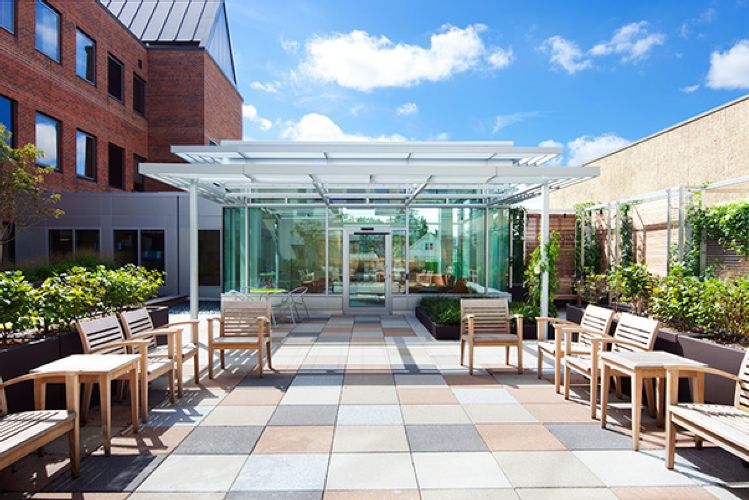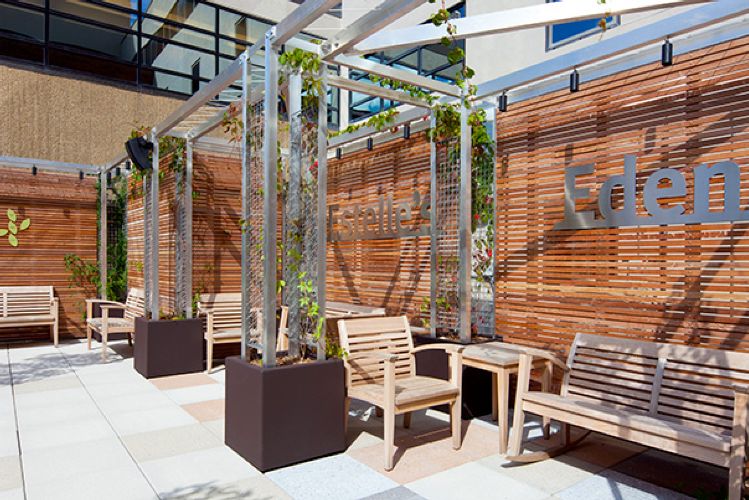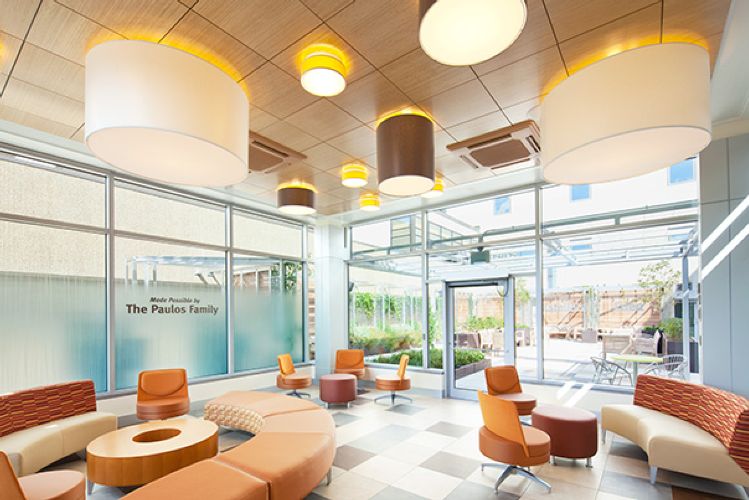
Featured Project Return to Projects List
Danbury Hospital
Project Information
- Project Location:
- Danbury, CT
- Status:
- Completed
- Structure Type:
- Hospital / Nursing Home
Scope Of Work
To accompany a state-of-the-art Neonatal Intensive Care Unit (NICU) utilizing the Planetree patient care model, Caldwell & Walsh constructed a new roof garden that enables families and staff to go outside and experience additional areas of respite. Created on the existing rooftop, the space utilizes high-end custom materials and an intricate paver system for a park-like setting. Utilizing textures and colors found in nature, the spaces create a series of experiences for parents and staff. Various plantings supported by the new irrigation system and trellis work surround this outdoor space, creating a serene environment. The custom trellis work surrounds the perimeter with wood slats and plantings that create separate seating areas for socializing or private reflection. A full glass structure allows for increased light exposure and is heated and cooled with technology for a comfortable environment year round. One elevation has an Asian grass motif etched in it to mask nearby, less desirable elements. The new roofing system was installed during the construction process over existing radiology equipment worth millions of dollars. Custom lighting illuminates both interior and exterior spaces. NICU mothers and family can also enjoy a new, accommodating interior space that was created adjacent to the rooftop.



