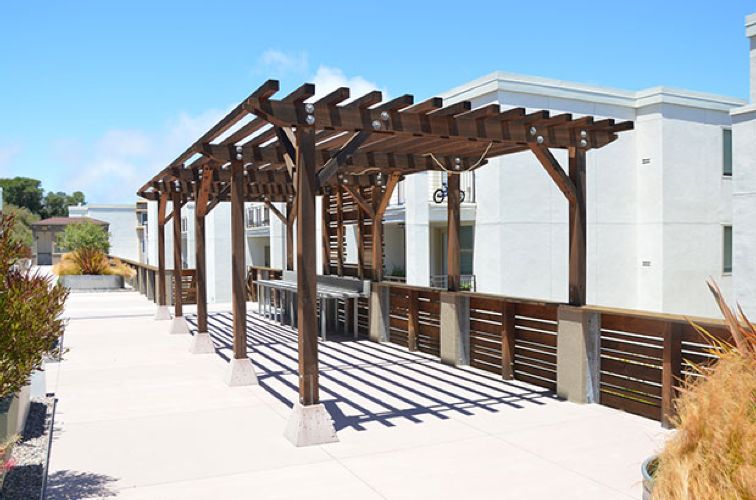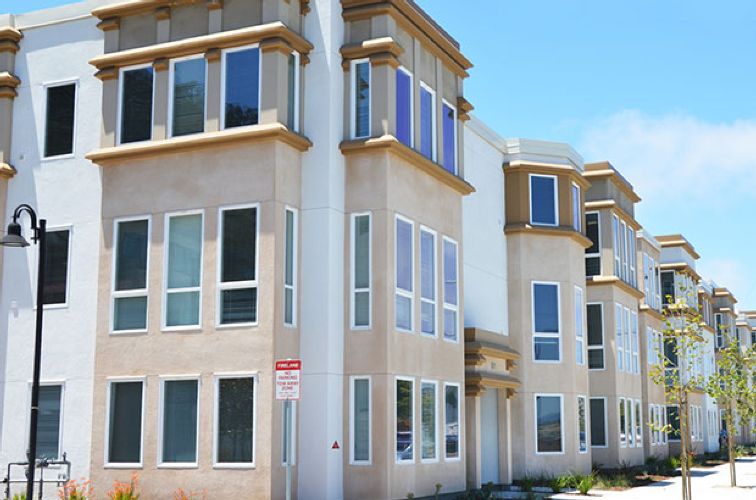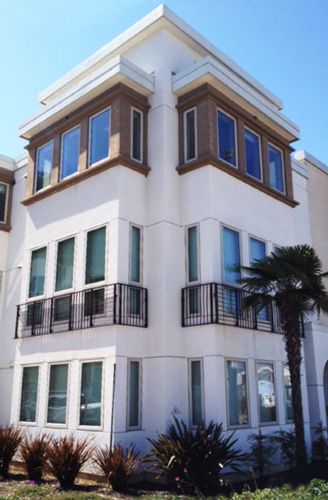Featured Project Return to Projects List
Candlestick Heights
Project Information
- Project Location:
- San Francisco, CA
- Status:
- Completed
- Structure Type:
- Residential Building
References
- Architect:
- Brand + Allen
Scope Of Work
PROPERTY TYPE:
Affordable
NUMBER OF UNITS:
196
PROPERTY SIZE:
343,472 SF
ARCHITECT(S):
Brand + Allen
Candlestick Heights is L+M’s first San Francisco project. The 196-unit project was originally designed as market-rate condos by a prior developer, and Phase I (66 units) was under construction when the project failed during the 2008 financial crisis. L+M took over the partially-built project in 2012, which had become a neighborhood eyesore while it remained fenced off for over three years, and successfully restructured and completed it as a 100% affordable rental project.
Without incurring any additional time delays, L+M was also able to alter the design in Phase II to reconfigure a number of the larger three-bedroom units into four-bedroom units to help meet the need for affordable housing for large families. Additionally, the prior design had not included any interior common areas for residents, so the parking structure was reconfigured to include an approximately 1,000 square foot community room, which is being used for afterschool care for the community, and over 32,000 square feet of landscaped open space.


