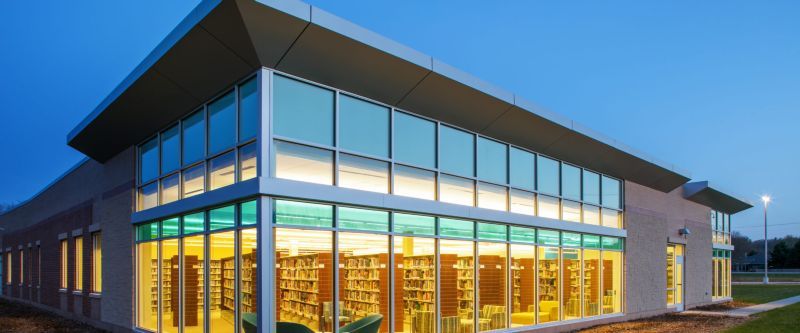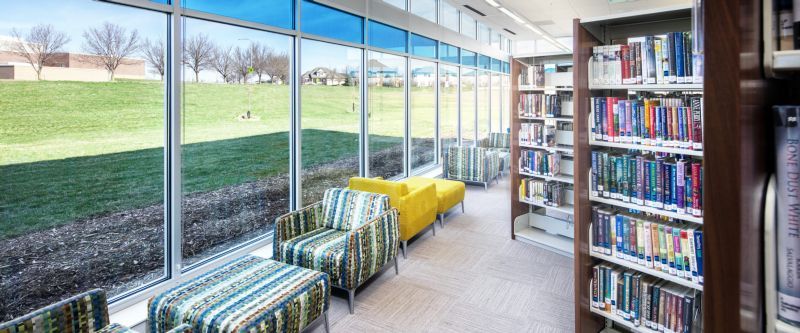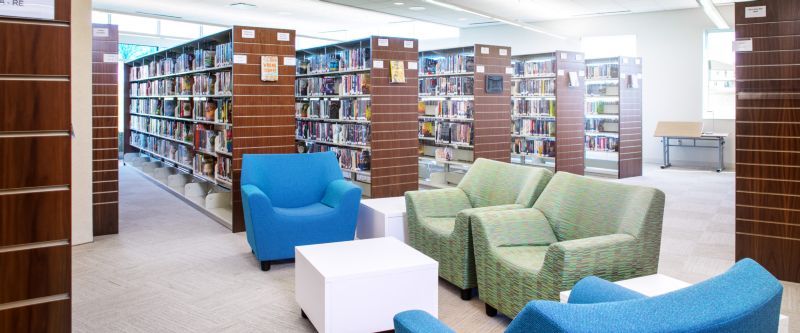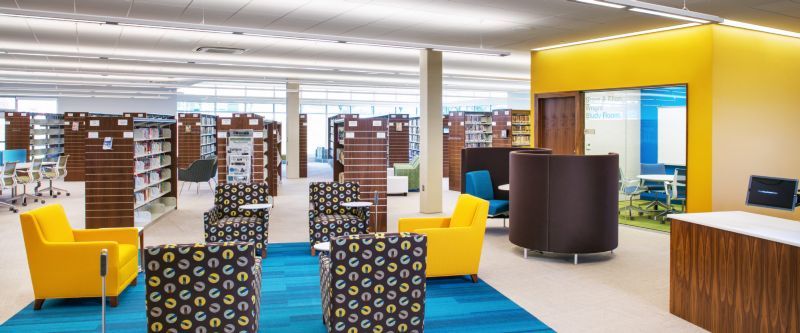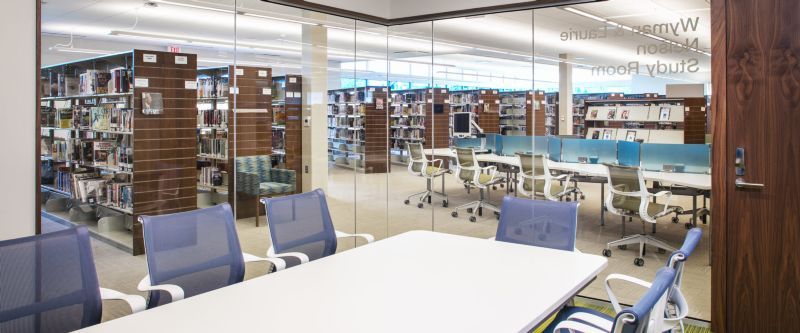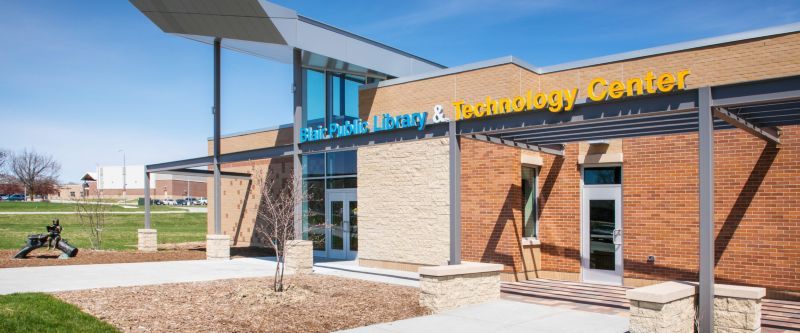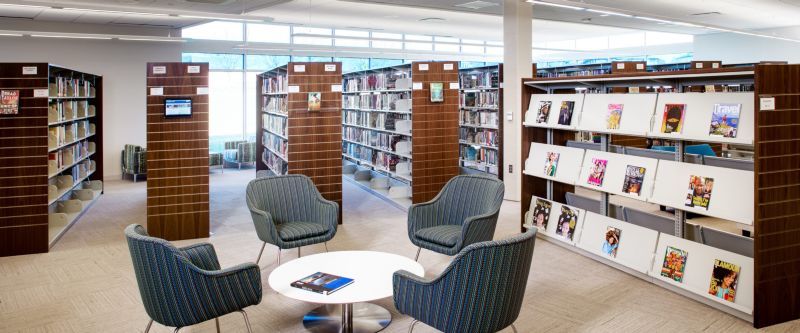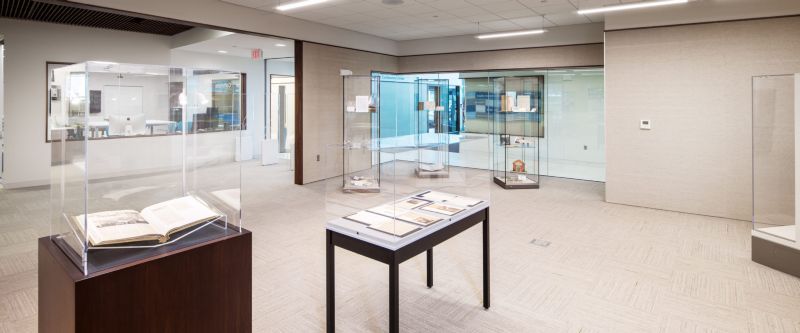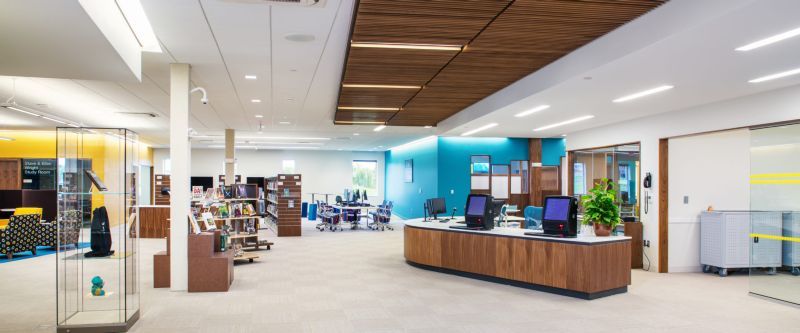The Weitz Co. LLC
Minneapolis, MN 55441-2648
Featured Project Return to Projects List
Blair Library & Technology Center
Project Information
- Project Location:
- Blair, NE
- Status:
- Completed - Jul 2017
- Structure Type:
- School / College / University
References
- Architect:
- Clark Enersen Architects
- Client:
- Blair Public Library Foundation
Scope Of Work
The Blair Public Library and Center combines state-of-the-art , expanded collection and staff areas and multi-use meeting spaces. The 27,000-square-foot facility provides 4,500 square feet of public gathering and meeting spaces, including a -rich conference room, a warming kitchen, public restrooms and 1,800 square feet of sub-dividable meeting space. All can be accessed separately from the library for after-hours use. Unique library spaces include a 1,000-square-foot art exhibit space and a 500-square-foot Makerspace with digital media, recording, 3D printing and scanning and a variety of other creative opportunities.
The library also houses expanded collection spaces, welcoming reading areas, collaborative study opportunities, creative and intuitive wayfinding easy access to power and data and clear sight-lines throughout the space. The Young Adult zone features age-appropriate furnishings, gaming stations and an elevated stage. The Children’s area offers Early Literacy space, learning stations and a variety of seating arrangements with outdoor views. Two Program Rooms accommodate a wide range of activities from “messy” activities to quiet story times and are accessible to outdoor learning areas.
