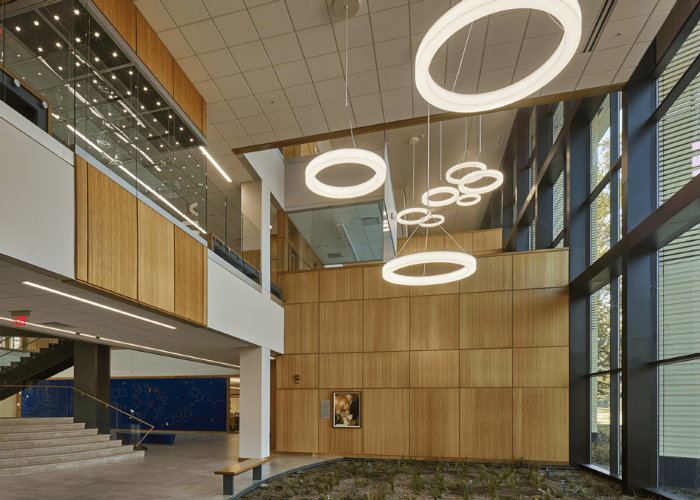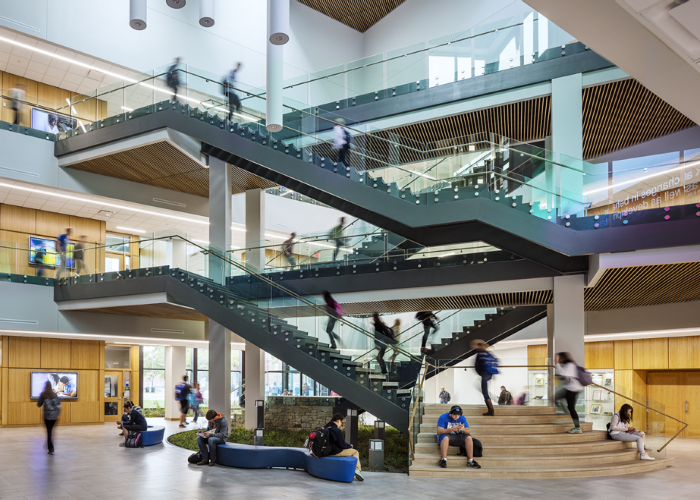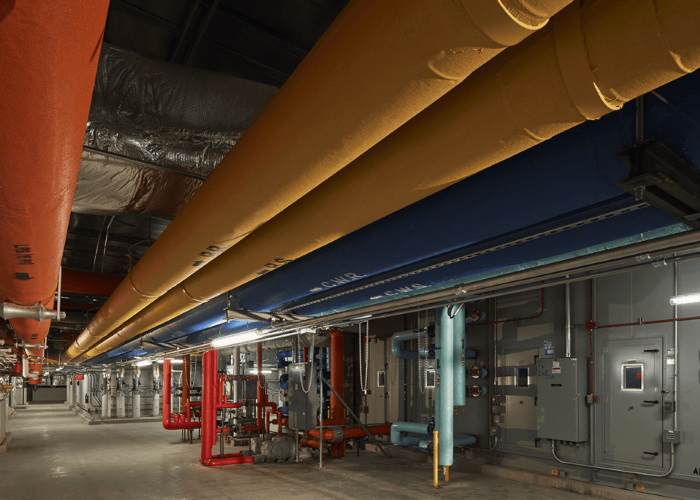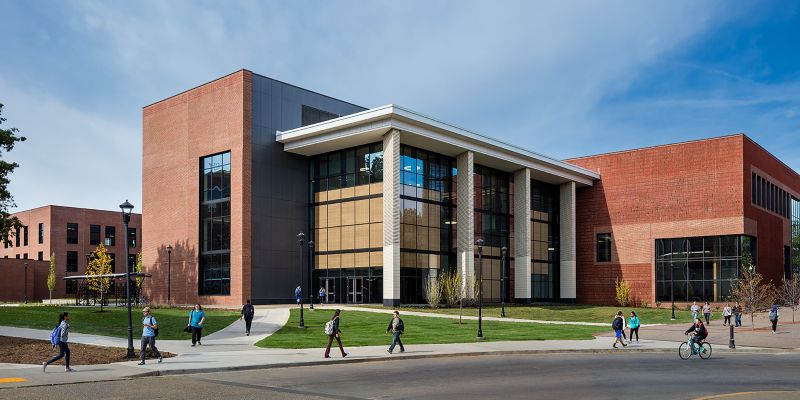Featured Project Return to Projects List
University of Kentucky - Jacobs Science Building
Project Information
- Project Location:
- Lexington, KY
- Approx Contract:
- $100,000,000
- Status:
- Completed - Jan 2016
- Structure Type:
- School / College / University
References
- Architect:
- PAYETTE , JRA
Scope Of Work
Energy Modeling for Massive Savings
A regional leader in higher education, the University of Kentucky recently demolished three outdated buildings and constructed a -new Jacobs Academic Sciences building. Housing lab spaces, classrooms, and TEAL (technology enhanced active learning) rooms, the new Academic Sciences building required CMTA to provide detailed energy modeling as part of the data driven design.
THE CHALLENGES
Achieving energy savings while maintaining lab safety
Assessing every energy-using system in the building
Providing a modern learning environment for University of Kentucky students
THE SOLUTIONS
The University of Kentucky contracted CMTA to provide consulting services on the construction of their new 263,000 square foot Academic Sciences building. Our expertise in energy modeling and Data Driven Design was relied upon to select a mechanical system for the building while maintaining safe laboratory environments. Multiple systems options including chilled beams were analyzed on a life cycle cost basis. These efforts resulted in changes to the campus standards that allowed for greatly reduced airflow in the labs during unoccupied hours.
Moreover, the University was interested in achieving energy savings the new building. One of the recurring comments about the previous lab building was the interior spaces lacked any natural light. Extensive efforts were made to provide a facade design with extensive glazing, 40% of the overall walls, that utilized multiple shading techniques to allow for views to the outside while minimizing direct sunlight and reduced thermal loads. The shading techniques incorporated into the design included large overhangs, vertical columns angled to maximize shading, and horizontal slats integrated into the glazing system for critical areas.
Another factor that was important to the was the learning environment that the building would provide upon . The acoustics of the classrooms were a key component for the University, as well as incorporating a great deal of natural light. CMTA was able to design an HVAC system for the lab spaces that provides up to forty air changes per hour – a lot of air flow – while remaining below industry standards for noise generation.



