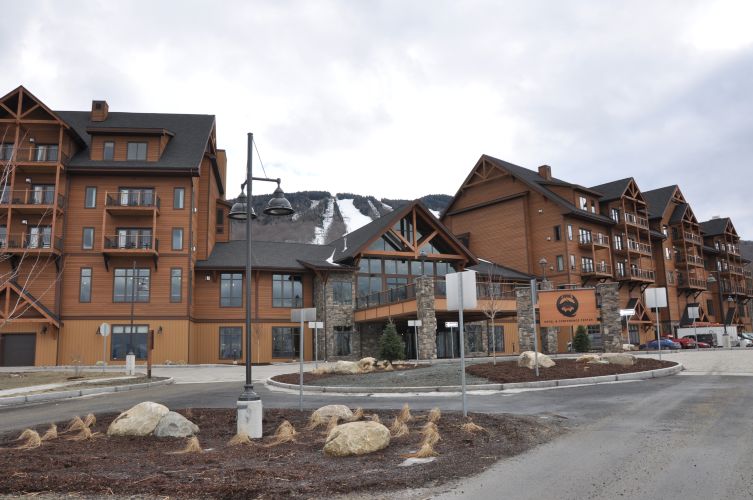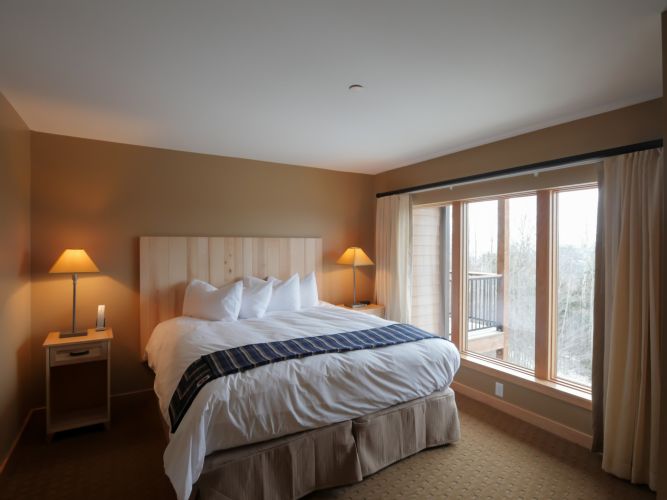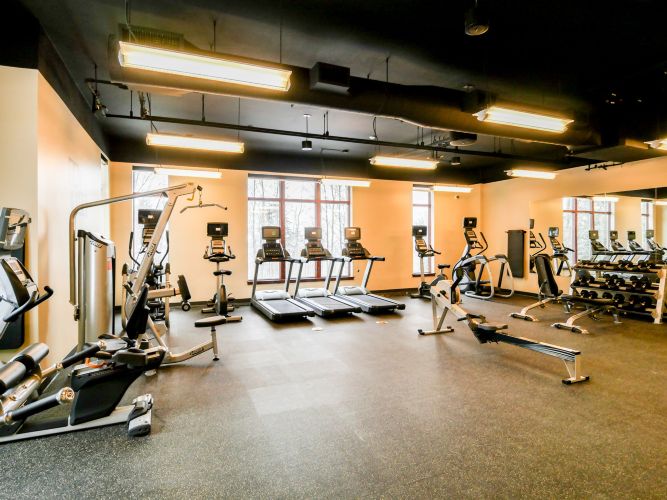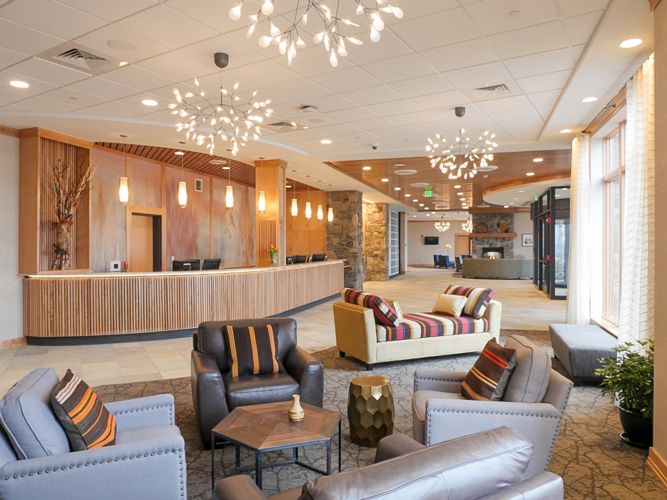
Featured Project Return to Projects List
Burke Mountain Hotel & Conference Center
Project Information
- Project Location:
- East Burke, VT
- Approx Contract:
- $50,000,000
- Status:
- Completed - Feb 2016
- Structure Type:
- Hotel / Motel
References
- Owner:
- Burke Mountain Resort
- Architect:
- Gardner Kilcoyne Architects
- General Contractor:
- PeakCM
- Client:
- Burke Mountain Resort
Scope Of Work
PeakCM teamed with Gardner Kilcoyne Architects to provide design-build services for this new $51 million, 169,000-SF, 5 floor, mid-mountain lodge, hotel & conference center at Burke Mountain Resort. The 116 suite hotel has suites ranging from studios to three bedrooms in addition to various amenities including a slope-side restaurant, conference space, bar, and ski shops. The Hotel was designed as 2 wings and a link. Each wing has commercial spaces on the first 2 levels with guest units above on the upper levels. The Link houses reception and administration services on the lower level; on the upper level, a timber frame day lodge with outdoor terrace provides dramatic views of the neighboring mountains.
The Hotel was designed to reflect the natural beauty of Vermont’s Northeast Kingdom and uses local Vermont materials made by local craftsmen to create a unique experience. The Bar was designed for flexibility to allow for casual dining/drinks and après ski events.



