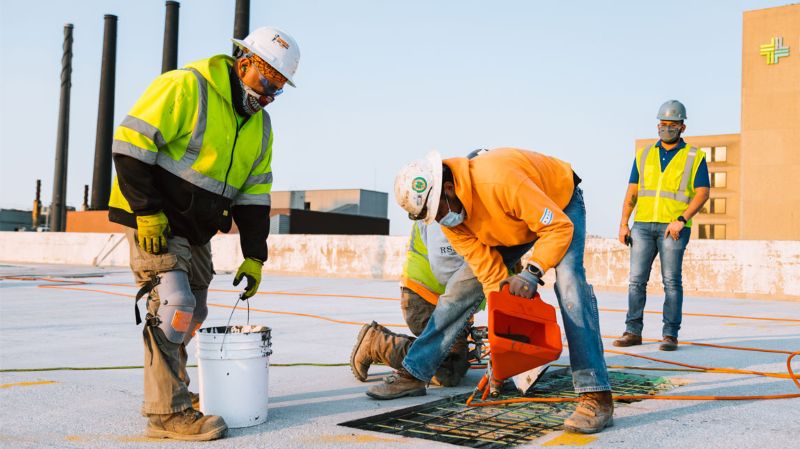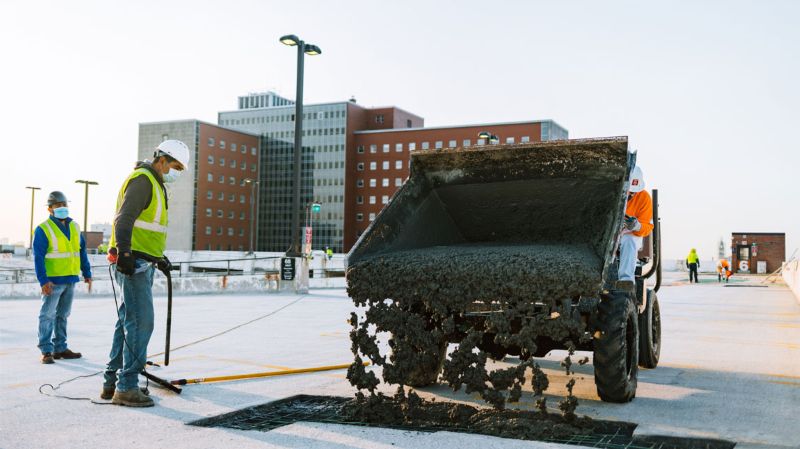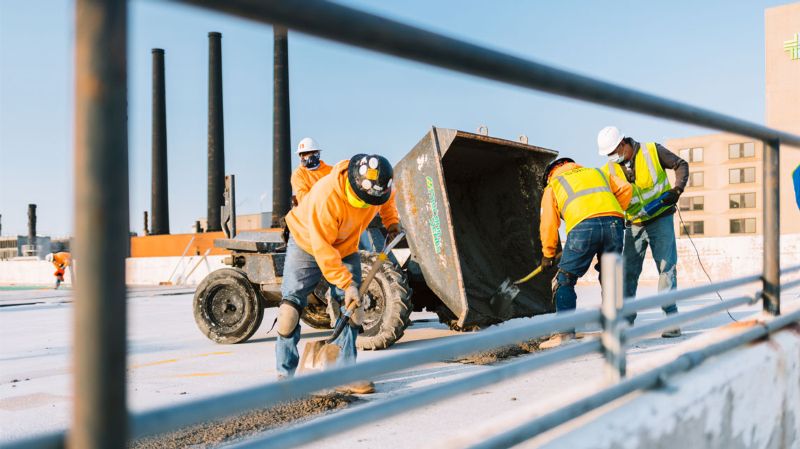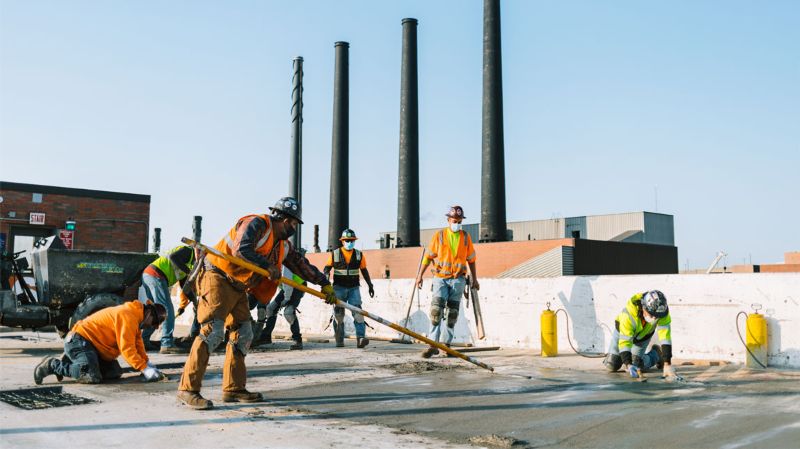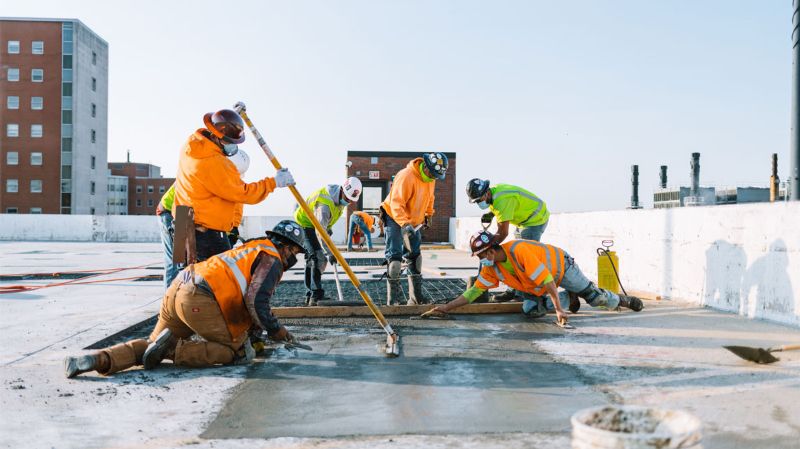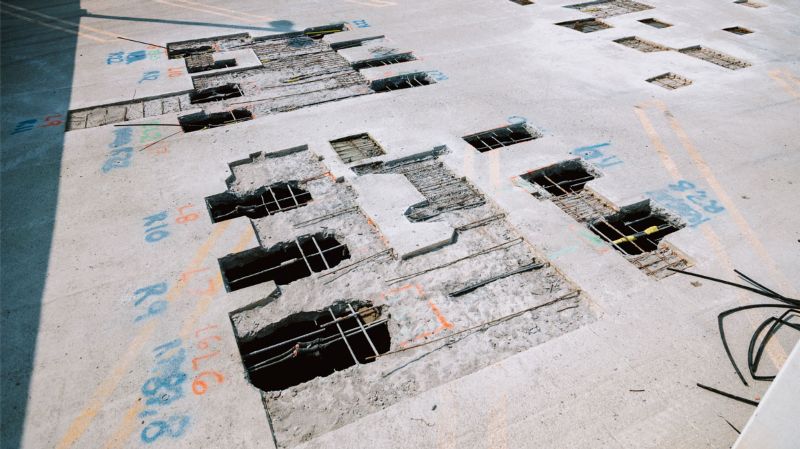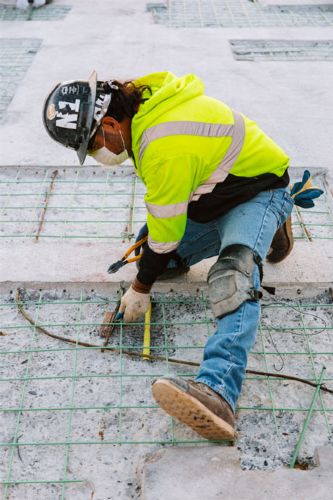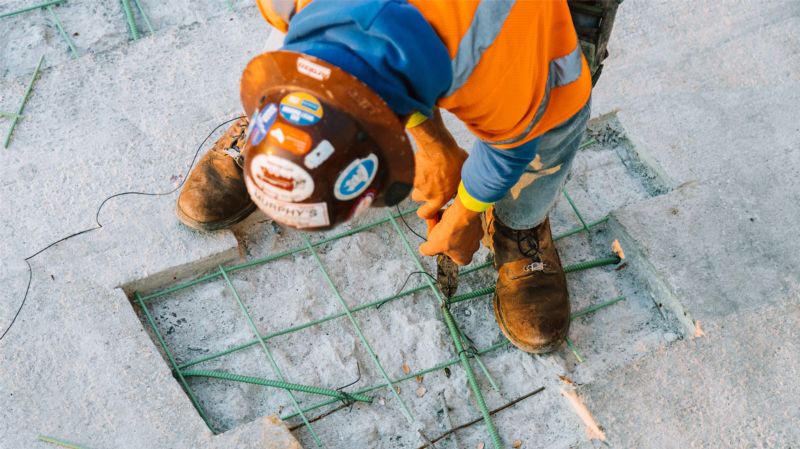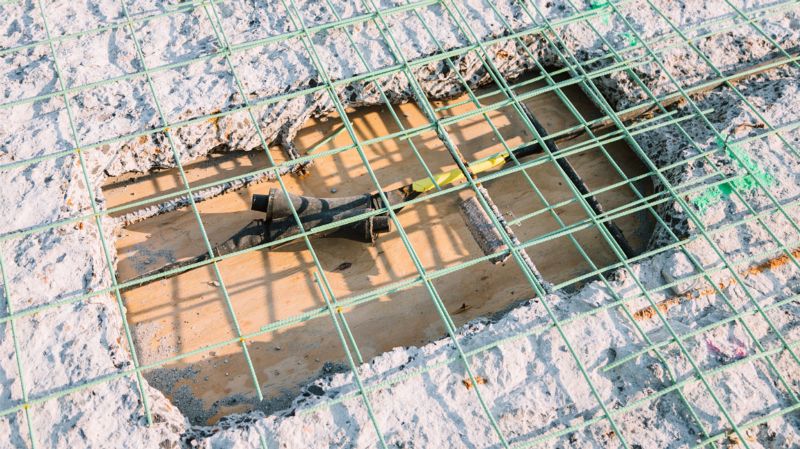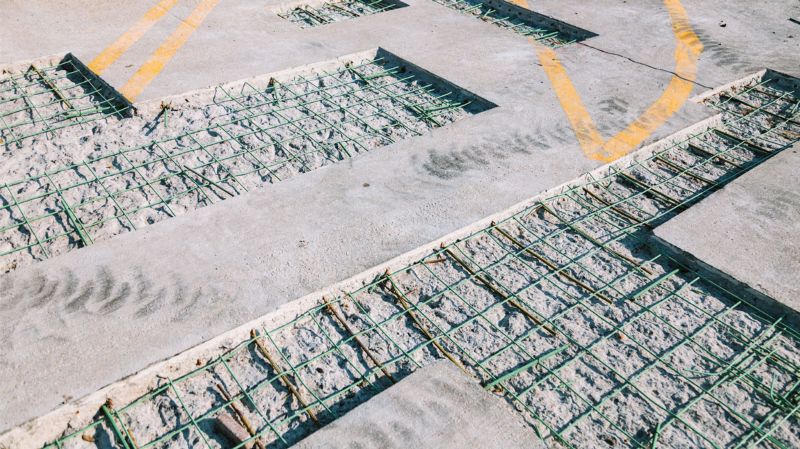
Featured Project Return to Projects List
UIC – Paulina Parking Garage
Project Information
- Project Location:
- IL
- Status:
- Completed - Dec 2020
- Structure Type:
- Parking Garage
Scope Of Work
Paulina Street Parking Garage is owned by the University of Illinois – Chicago. It is a six-story parking structure with 306 parking spaces. The facility was constructed over 30 years ago.
The scope of work on the Paulina Street Parking Garage Repairs were focused to three levels including work on level two, level four and level six. Work on level two included removal and replacement of half of the delaminated microsilica concrete overlay, structural concrete repairs to mitigate high chloride concentration levels in the original concrete substrate, patch repair of spalled slabs, beams, girders, and bumper walls. In addition new painted markings and traffic re-striping was done to the new concrete work CCC installed. Work on level four included grouting of a beam tendon stressing pockets, concrete column repairs; and replacement of expansion joint covers. Work on level six included spot repairs of the deck, partial removal and patching of existing delaminated microsilica concrete overlay, structural concrete repairs to mitigate high chloride concentration levels in the original concrete substrate, the complete installation of a new traffic bearing elastomeric waterproofing membrane, and painted markings and traffic re-striping applied to new concrete.
Hydro-demolition was directed to be used in the bid documents. Due to the age of the parking structure, hydro-demolition was causing larger portions of the parking deck to blowout. As a result, the owner directed CCC to change to hand demolition which added labor cost to the project. In addition, there were multiple post tension cables that were found damaged, broken or severely deteriorated which required additional repair work above the requirements of the contract documents. Finally, the owner modified a portion of the scope to bring the project within budget. Due to these changes and design changes that were directed by the owner and engineer a time extension was allowed. The substantial completion date was extended by 16 calendar days.
