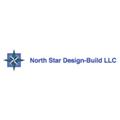
Featured Project Return to Projects List
Fisher House Windows Replacement, Veterans Affairs Medical Center
Project Information
- Project Location:
- Aurora, CO
- Status:
- Completed
- Structure Type:
- Hospital / Nursing Home
References
- Client:
- Department of Veterans Affairs
Scope Of Work
This project consists of removal of 24 casement windows, and replacement with Energy Star rated double-hung windows.
Fisher House is a facility for family members to stay while visiting service personnel who are being treated at the Veterans Administration Medical Facility. At times, service member patients also stay at Fisher House with their family. Fisher House is built to look and “feel” like a private residence, providing a sense of being at “home” rather than in an institutional facility. Fisher House is a two-story stick-frame building with front hall, central winding stair case, nine bedrooms including private bathrooms, a living room, parlor, residential style kitchen, laundry room, and office. Due to the patient care function of Fisher House, the project required infection control measures.
