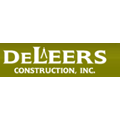
Featured Project Return to Projects List
East Shore Solutions
Project Information
- Project Location:
- Green Bay, WI
- Status:
- Completed
- Structure Type:
- Medical Office
References
- Owner:
- Architect:
- The Practice Design Group and Fazio + Lea Architects, both of Austin, Texas; Fisher and Associate
- General Contractor:
- Deleers Construction, Inc.
Scope Of Work
East Shore Solutions
The Challenge
Secure building approval from neighborhood association. Ensure exterior design, traffic patterns and lot lighting will not detract from the area. During excavation, prevent sediment from running off into adjoining manmade lake. Accommodate four distinct design expressions within interior suites.
The Project
This state of the art clinic houses four specialty dental suites. The owners wanted to integrate their practices into one facility for patient convenience, yet maintain distinct individuality within their respective offices.
To get this 26,000 square foot facility just right, DeLeers spent six months in the design phase, meeting weekly with the owners and dental design firms from Austin, Texas. An overarching design emphasis was to reduce patient stress with an atmosphere of luxury and relaxation.
The exterior received as much attention as the interior, using a combination of burnished block, brick accents and architectural metal panels to create a distinctive style. A stamped concrete drive leads visitors through the glass-ceiling canopy in front. Inside, visitors are welcomed within a grand foyer, where a 25-foot barrel vaulted ceiling and natural slate floors set the stage for a calming experience.
Past the entry, styles diverge dramatically. Dr. Witek’s suite, for example, highlights modern European design with exposed spiral ductwork, stained concrete floor, bright laminate trim, and a re-imagined sliding barn door. Dr. Crum’s office has a muted woodland theme, complete with functional fireplace.
In the Oral and Maxillofacial Surgeons office, striking wood floors create a spa-like aesthetic throughout the reception and treatments areas. And in Dr. Abu Jamra’s office, exotic hardwood floors, stainless steel accented maple wall panels and special paint finishes create a warm, modern atmosphere.
The Team
Architects/Designer: The Practice Design Group and Fazio + Lea Architects, both of Austin, Texas; Fisher and Associates with DeLeers Construction facilitating the design process, DeLeers Millwork.
Specialty Features
- Standing seam metal roof
- Stepped roof design with complimentary colors
- Seven-foot wide wood overhangs
- Burnished block with brick accents
- Glass covered canopy
- Stamped concrete drive
- Barrel vaulted ceiling, 25’
- Slate floors, 1.5” thick
- Wood and metal architectural panels
- Courtyard
- Learning Center for educational meetings
Select Suites
- Stained concrete
- Custom maple architectural panels and casework
- Custom wood moldings
- Custom designed specialty plastic laminate casework
- Exposed spiral ductwork
- Hardwood floors
- Water feature
- Electric fireplace
- Eight-foot maple doors
- Bulkhead-, beamed- & banded-ceilings

Residential
Commercial
- Bay Title & Abstract
- East Shore Solutions
- Faith Lutheran Church
- Orthodontic Specialists
- Festival Foods – Sheboygan, WI
- Food Processing
Renovation




