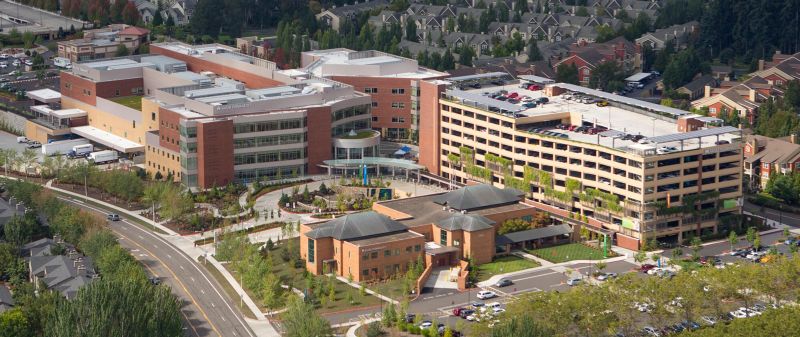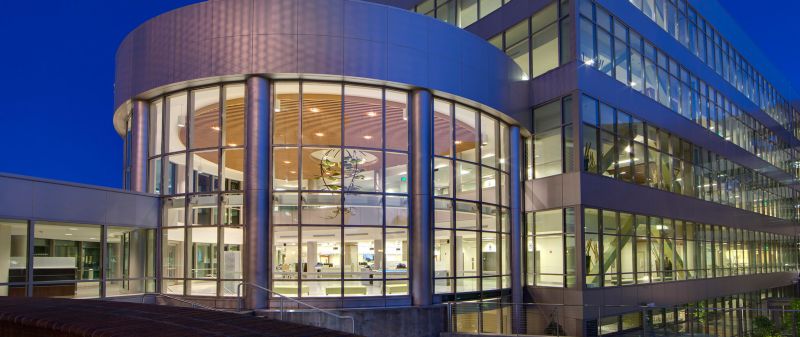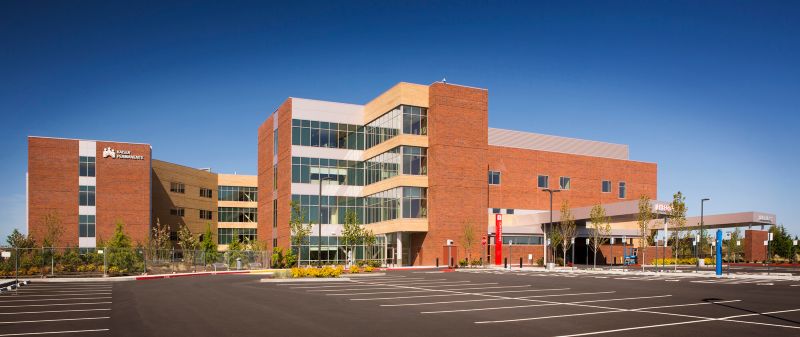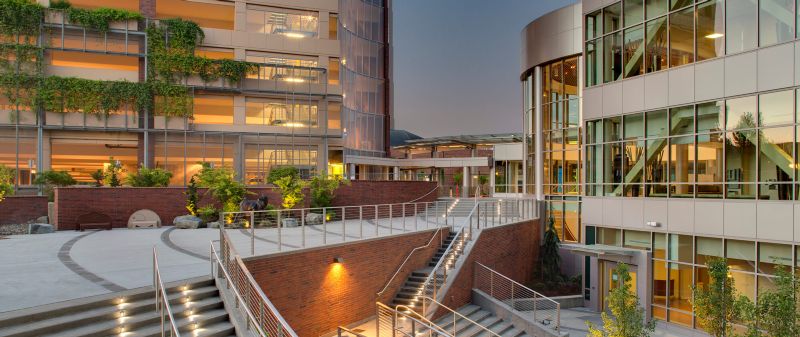
Featured Project Return to Projects List
Kaiser West side Medical Center
Project Information
- Project Location:
- Hillsboro, OR
- Status:
- Completed
- Structure Type:
- Hospital / Nursing Home
References
- Owner:
- Kaiser Permanente
- Architect:
- AECOM & PKA Architects
Scope Of Work
This greenfield campus features a 289,762 SF, 128-bed 2nd Generation Kaiser Template Hospital, which includes a Diagnostics & Treatment and one 4-story Kaiser Template Nursing Tower. The 4-story hospital links to an adjacent 110,000 SF Hospital Support . The 5-story structural steel framed HSB invites patients to a grand entry rotunda and patient drop off area. Also sharing the entrance is a 352,000 SF, 8.5-story, 951-space parking structure.The entire campus will be supported by a 30,000 SF structural steel framed Central Utility Plant . Extensive site work, surface parking, and off-site utility work is also included.



