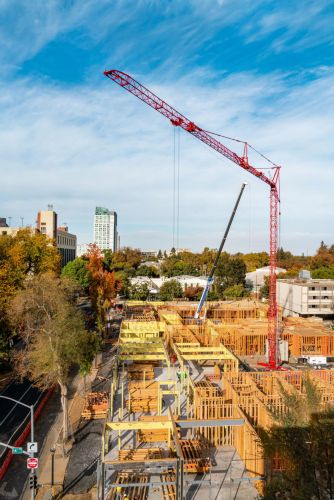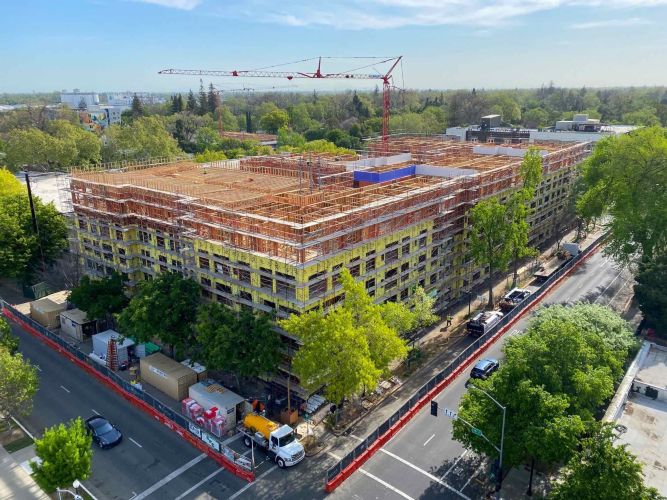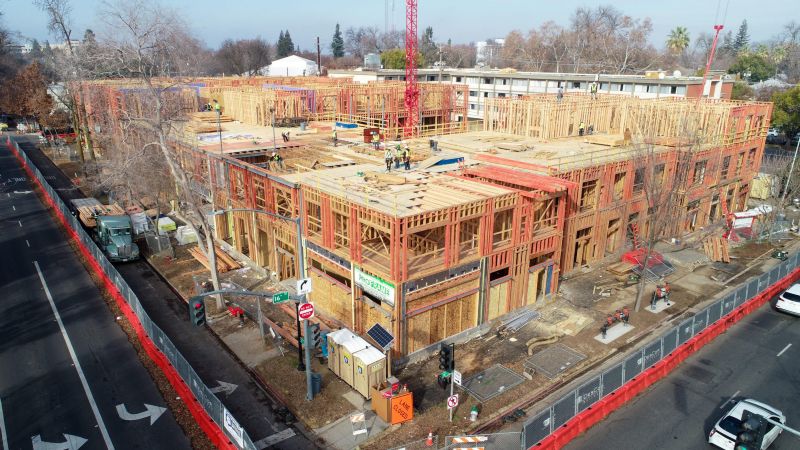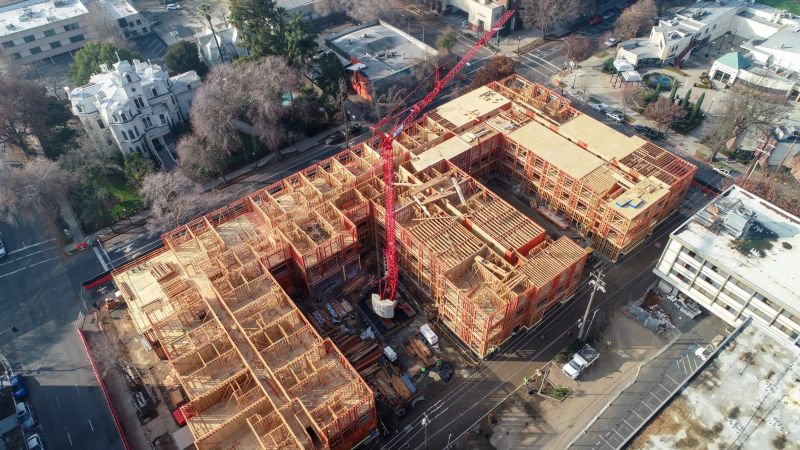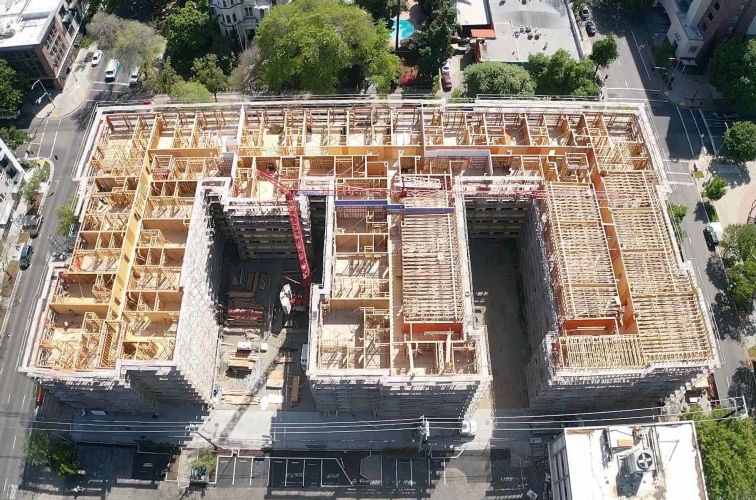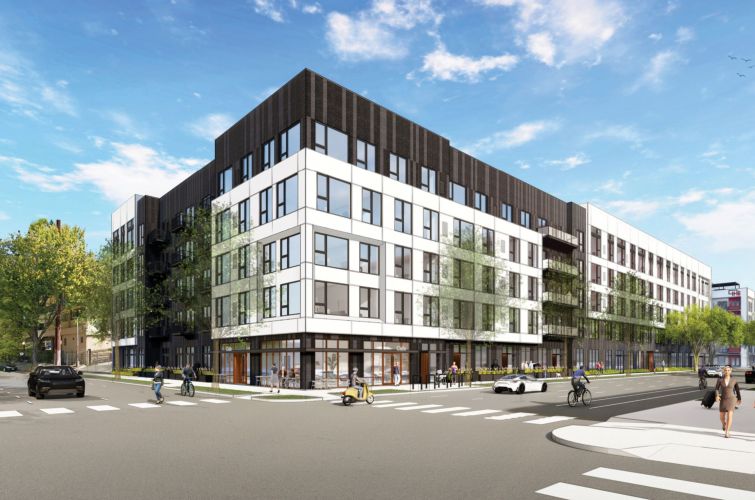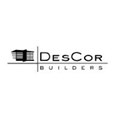
Featured Project Return to Projects List
Mansion Inn
Project Information
- Project Location:
- Midtown Sacramento, CA
- Status:
- Completed
- Structure Type:
- Mixed Use
References
- Architect:
- C2K Architecture, Inc
Scope Of Work
Located in midtown situated directly across the street from the Governor’s Mansion, the Wells Fargo Pavilion and Sacramento Theatre Company, Mansion Inn is a five-story, 183,300 SF mixed-use, wood-frame building with 186 apartments, as well as 3,000 SF of retail space. The community will feature two courtyards, one with a pool, a roof deck, expansive lobby and communal kitchen space, pet spa, bike rooms and fitness center. The exterior design pays homage to the mid-century modern style of the site’s original Mansion Inn, through its clean horizontal lines, vertical rhythms and material selection.
