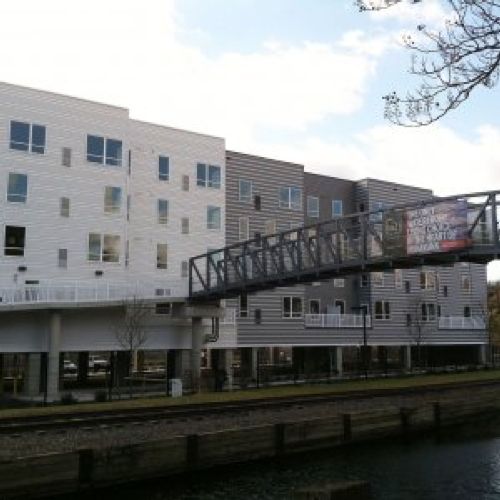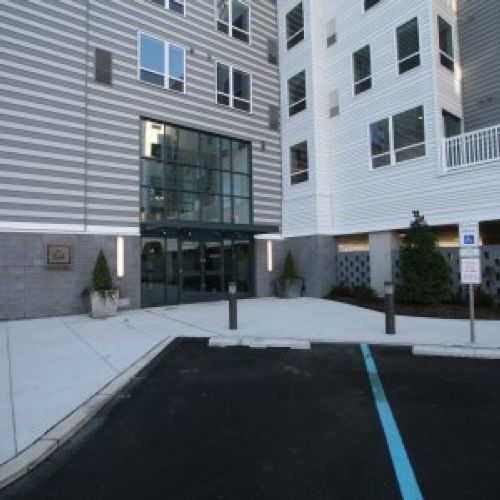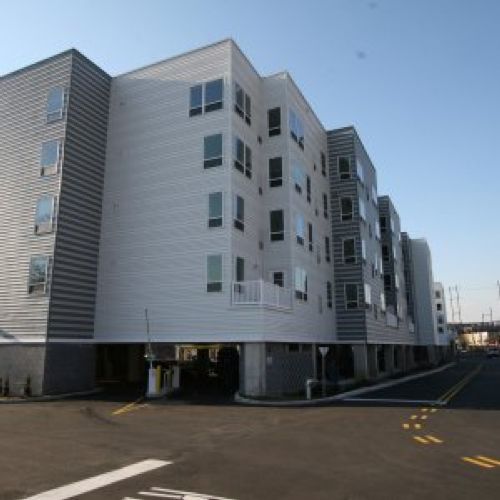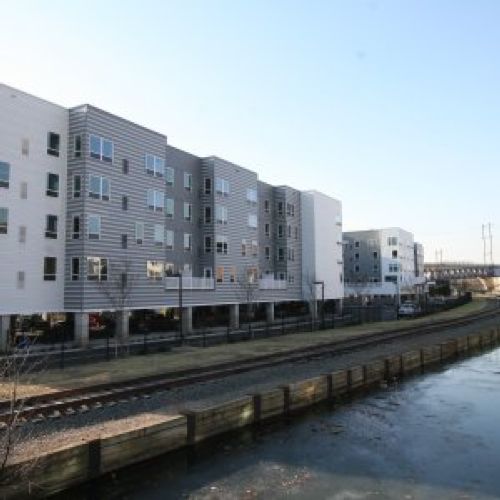
Featured Project Return to Projects List
The Isle Apartments
Project Information
- Project Location:
- Philadelphia, PA
- Status:
- Completed
- Structure Type:
- Apartments & Condominiums
References
- Owner:
- Waterfront Development Associates, LP
- Architect:
- Cope Linder Architects
- General Contractor:
- Realen Properties
Scope Of Work
This 215,000 SF, 156-unit residential complex sits on a 3-acre site located on Manayunk’s Venice Island. The 165,000 SF of apartment space includes a mix of 119 one-BR / one-Bath units and 37 two-BR / two-Bath units. A select number of first floor units feature balconies. The first floor of the building includes a spacious lobby, billiards club room, fitness center and management offices.
The four-story wood structure stands atop a 50,000 SF cast-in-place concrete garage (filigree system), founded on driven piles and concrete caps beneath which are 104 parking spaces at ground level; the entire property has 193 parking spaces for private tenant use. A 130-foot-long, prefabricated steel pedestrian bridge reaches over the adjacent Manayunk Canal, railroad and bike trail connecting the ISLE directly to Manayunk’s Main Street. TN Ward’s value engineering effort produced a 30% savings below bid pricing based on the original design.



