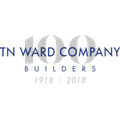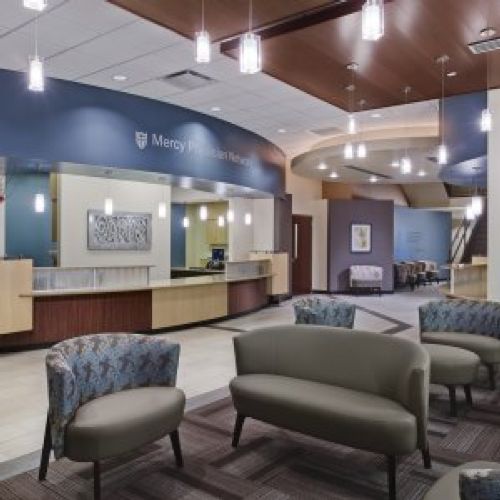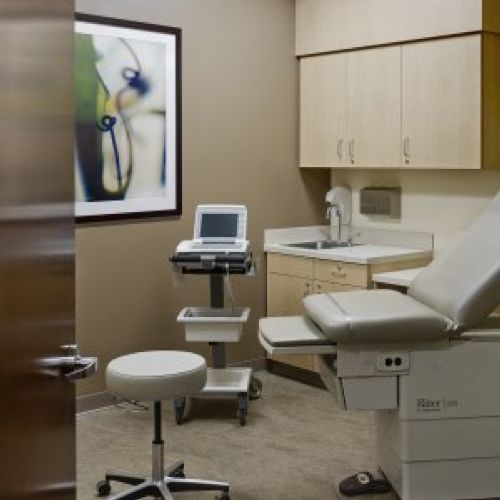
Featured Project Return to Projects List
Mercy Health Center
Project Information
- Project Location:
- Plymouth Meeting, PA
- Status:
- Completed
- Structure Type:
- Medical Office
References
- Owner:
- Mercy Health System
- Architect:
- Blackney Hayes Architects
Scope Of Work
This 17,600 SF ambulatory care facility was constructed within two floors of existing space at the Plymouth Meeting Mall. Patients can access the center from both the exterior and the mall itself. The Center’s clinical services (13,600 SF) are located on the first floor and include MRI, X-ray, DEXA scan, ultrasound and phlebotomy. The second floor is comprised of 4,000 SF of Medical offices, and an additional 6,000 SF that was shelled for future expansion.

