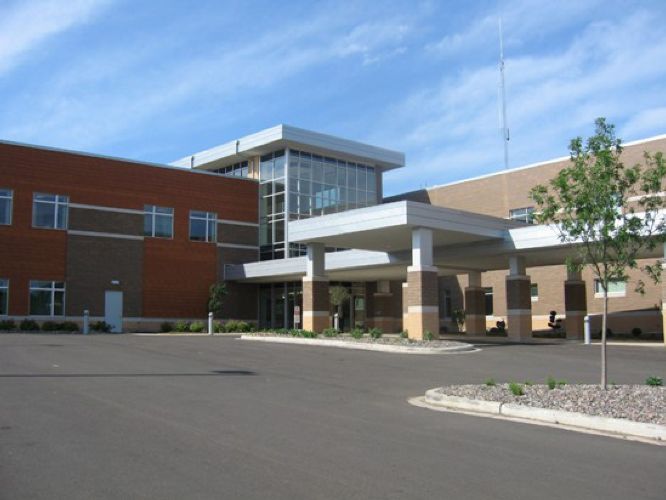
Featured Project Return to Projects List
Aspirus Memorial Health Center
Project Information
- Project Location:
- Medford, WI
- Status:
- Completed
- Structure Type:
- Hospital / Nursing Home
References
- Architect:
- Plunkett Raysich Architects, LLP
Scope Of Work
This project involved a two-story, 29,562 square-foot addition for the hospital and 24,779 square feet for a clinic; and a hospital renovation area of 33,143 square feet.
Hospital addition and remodel included:
25-bed crucial access hospital for surgery, ambulatory procedure center
New inpatient unit, pharmacy. ambulance garage
Imaging center, laboratory, dietary, emergency department renovations
Medical records and cardiac rehab remodeling
Combination of new and remodeled space for patient service center
Clinic addition included:
Lobby, pharmacy, administrative offices
Procedure rooms, nine exam pods for 18 physicians
Expanded electrical, boiler and chiller rooms to support added square footage
