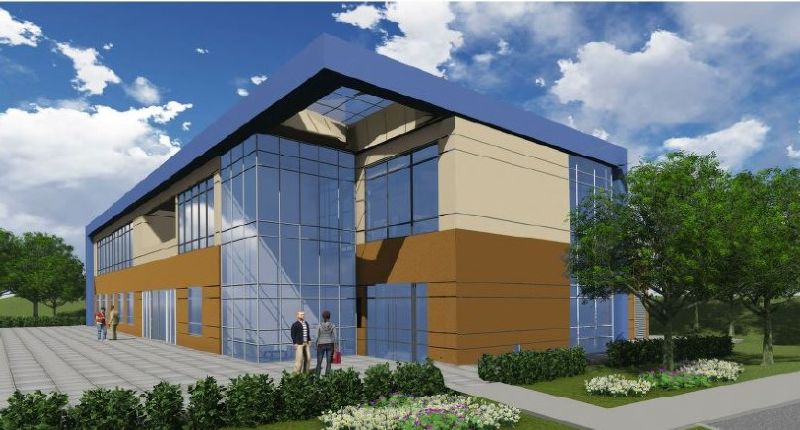
Featured Project Return to Projects List
VA Martinez Neurocognative Traumatic Brain Injury Research Building
Project Information
- Project Location:
- Martinez, CA
- Approx Contract:
- $8,000,000
- Status:
- Completed - Aug 2017
- Structure Type:
- Hospital / Nursing Home
- LEED Certification (target):
-
 Silver
Silver
References
- Owner:
- Department of Veterans Affairs
- Architect:
- Polytech Associates, Inc., San Francisco, CA
- General Contractor:
- Glen/Mar Construction, Inc.
- Client:
- Department of Veterans Affairs
Scope Of Work
D/B/B NEW CONSTRUCTION OF 2-STORY, 12,544 SQFT MEDICAL SPECIALTY CLINIC [COMP 2014]
- Demolition of existing Building R4, existing parking lot, sidewalk/curb/gutter, landscaping/ irrigation, lighting and relocation of primary service water line
- Grading and erosion control
- Concrete Slab-On-Grade [SOG] and structural steel construction
- Multi-Color, high performance Exterior Insulation and Finish System [EIFS]
- Large-radius curtain wall glazing system with spandrel glazing panels
- Balloon-framed entrance and aluminum storefront system with multi-color EIFS
- Single-ply EPDM, fully-adhered membrane roofing that minimizes the heat island effect (LEED)
DESIGN/BUILD DEFERRED SUBMITTALS
- Temporary soil shoring walls
- Buckling restrained braces and connection to building frame
- Exterior metal stud wall framing
- Elevator system
- Metal stair, framing and anchorage, interior
- Metal stair handrails, exterior
- Equipment and utility support and anchorage
- Fire sprinklers system/hydraulic calculations
- Fire alarm system
- Security access control and surveillance
- Teledata system
- Blast requirements for windows, curtainwall external metal studs, louvers
UTILITIES AND SYSTEMS
- Complete new MEP, including rooftop air handler unit, exhaust fans, emergency power, fire suppression systems
- New underground utilities, including water, storm, sanitary sewer systems and gas
- DDC control tied into the existing facility Metasys Center in adjacent building
- Installation of a steam-to-hot water heat exchanger redundant system for domestic hot water
- New electrical 25KV transformer and switchgear for both normal and emergency power
- Three-stop elevator
CONSTRUCTION AND BUILD-OUT
- Cardiology, Oncology & Pulmonary Specialty Clinics
- 58 exam rooms, 9 chemo treatment stations, and 2 full-procedure rooms
- Lobbies, waiting rooms, public restrooms
- Administrative and operational support spaces, including staff lounges, and staff locker room
- Patient Lift suspension systems
- Medical gas systems and nurse call systems
- Administrative and facility support areas
- Security cameras, overhead paging, wireless access point
- Interior finishes include:
- Level 5 smooth finish, painted drywall throughout
- Ceramic tiling in restrooms and resilient sheet flooring and decorative concrete flooring
NEW PARKING LOT
- Demolition of existing 17 parking stalls and relocate 2 accessible stalls
- New 25 parking stalls (1 accessible and 24 standard) on former site of demolished Building R4
- Accessible walkways from existing GSA parking lot and new parking lot
MINIMUM RATING OF LEED SILVER, SUSTAINABLE FEATURES
- Selection of sustainable site
- Water efficiency
- Energy and atmosphere
- Materials and resource selection
- Indoor environmental quality

