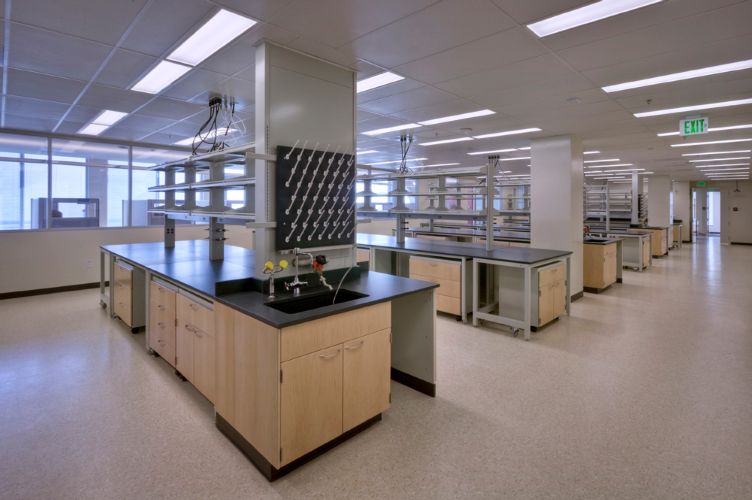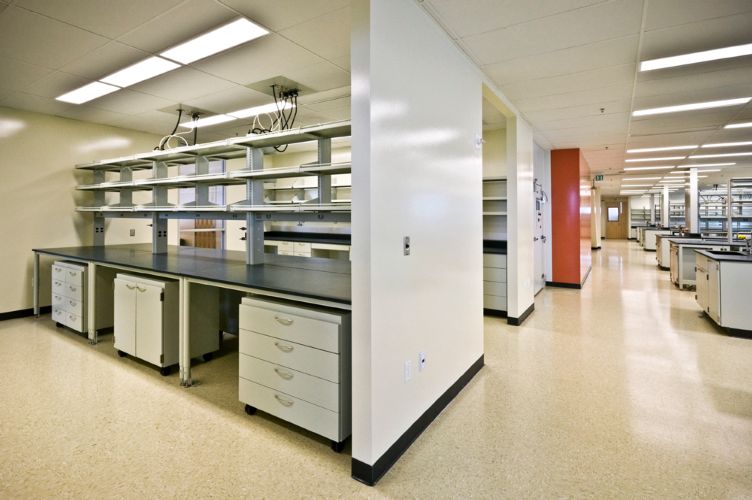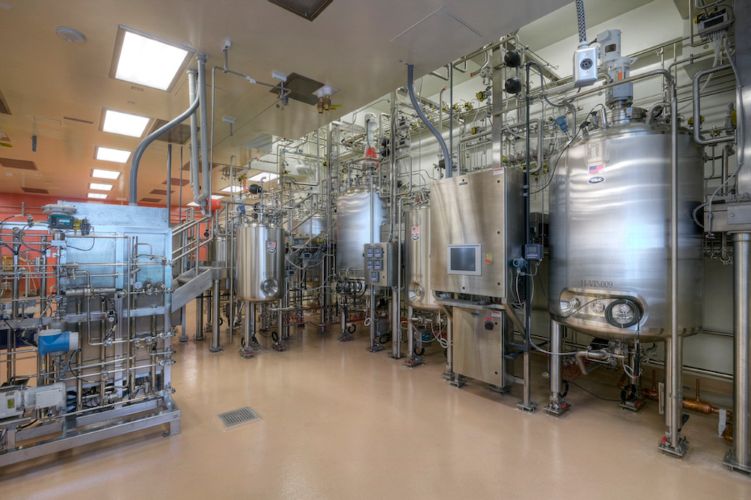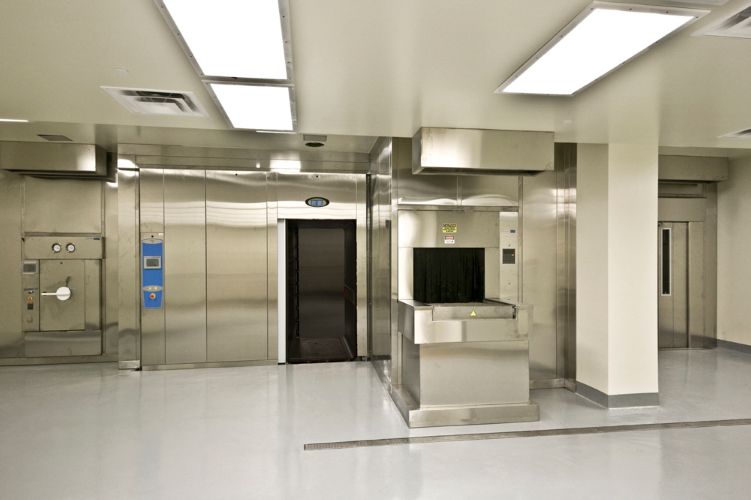
Featured Project Return to Projects List
PDL BioPharma Campus
Project Information
- Project Location:
- Redwood City, CA
- Status:
- Completed
- Structure Type:
- Laboratory
References
- Owner:
- Facet Biotech
- Architect:
- DES Architects + Engineers
- General Contractor:
- XL Construction
Scope Of Work
The PDL BioPharma project is a 419,662 s.f. tenant improvement in two five-story buildings. The space includes four floors of research laboratories, a fully scalable pilot plant with adjacent inoculation room, cell culture bioreactors purification and fill and finish suites. Other improvements include modifications to a server room area, the addition of a data center, the conversion of the first floor of the South Tower to a 20,000 s.f. vivarium area and two new mechanical utility yards.
Using BIM, the team was able to improve the coordination and speed of delivery of this project. The 3-D model resulted in more accurate coordination, decreasing the conflict rate during installation by 40 percent. Additionally, fabricators were able to output the model data directly to cutting equipment, allowing pre-assembled sections of the mechanical systems to be delivered to the site for installation.
Ahead of schedule and under budget, the XL team helped PDL realize its plans of a new corporate headquarters.



