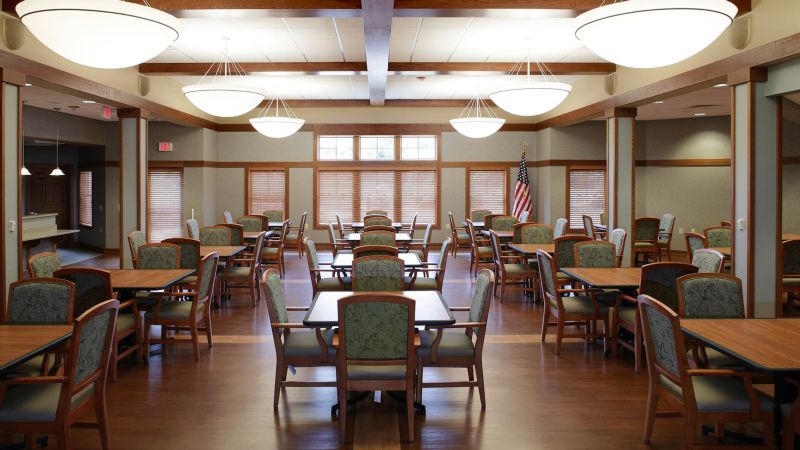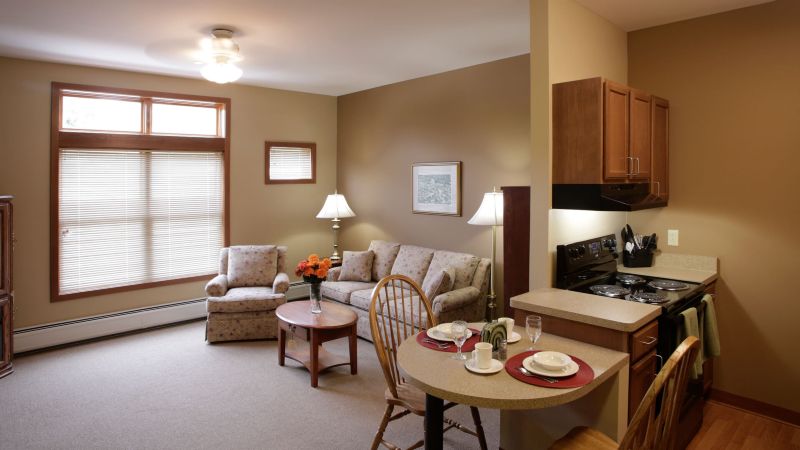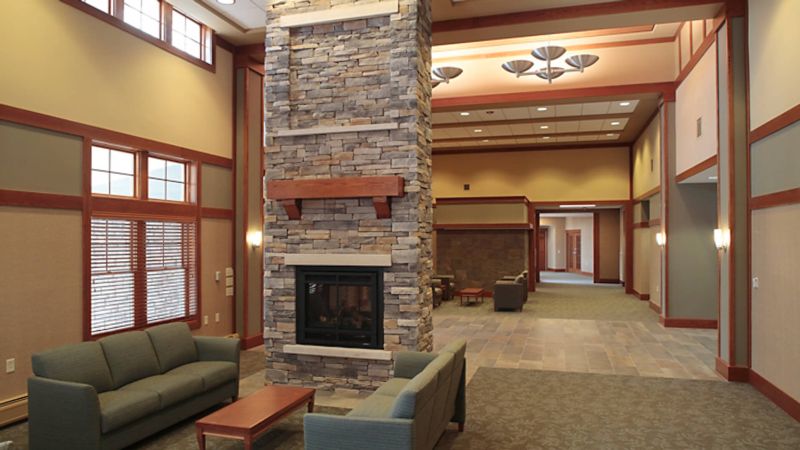
Featured Project Return to Projects List
Lasata Care Center & Lasata Crossings
Project Information
- Project Location:
- Cedarburg, WI
- Status:
- Completed
- Structure Type:
- Hospital / Nursing Home
References
- Owner:
- Altius Building Company
- Architect:
- Horty Elving & Plunkett Raysich Architects
- Client:
- Ozaukee County
Scope Of Work
This project encompassed a significant 4-phase renovation of the campus’ 137,000 square foot skilled nursing facility. Each phase involved renovations to a resident room wing and the adjacent facility core area. Current residents in each wing were relocated within the facility during the transformation of their wing. Disruptions for staff and residents were minimized. Components of the project included a renovated entry lobby, a physical and occupational therapy suite, activity areas and newly renovated offices for staff. The facility’s ventilation system, plant and electrical systems were also replaced to add to the comfort and quality of life for residents.
A new three-story, 60-unit assisted-living center was built to the west of the Lasata Heights independent-living senior apartments. The two buildings are joined by a common area that includes the main entrance to both buildings, a fitness center, beauty salon and library. The first floor of the new building includes a 2,100-square-foot dining room that opens to a second-story balcony area.


