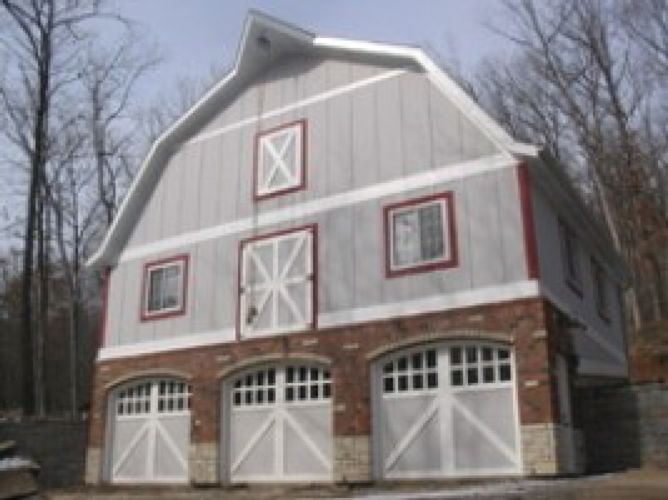
Featured Project Return to Projects List
Detached Garage/ Barn
Project Information
- Project Location:
- Wildwood, MO
- Status:
- Completed - Jan 2004
- Structure Type:
- Storage Facility / Warehouse
References
- Owner:
- Dale Hicks & Associates
Scope Of Work
3-Stories of heated parking and storage
Unobstructed 900 Square Foot room
Gambrel attic trusses
Hydronic radiant in-floor heat
Brick and cement fiber board-n-batten siding
Design-Build Completed 2004
