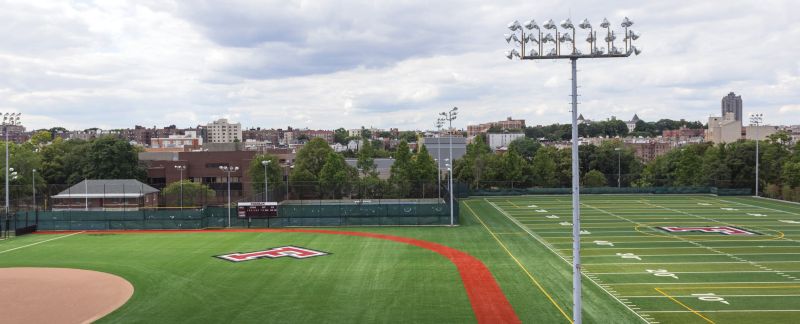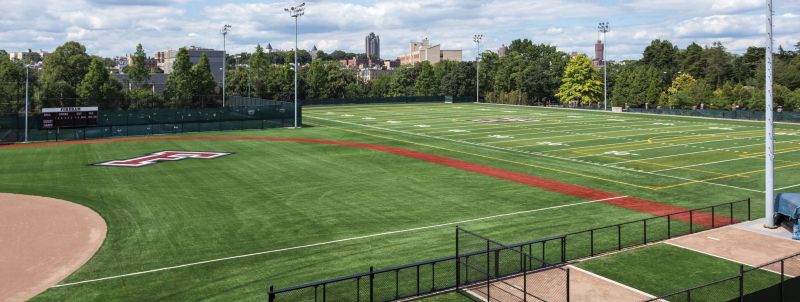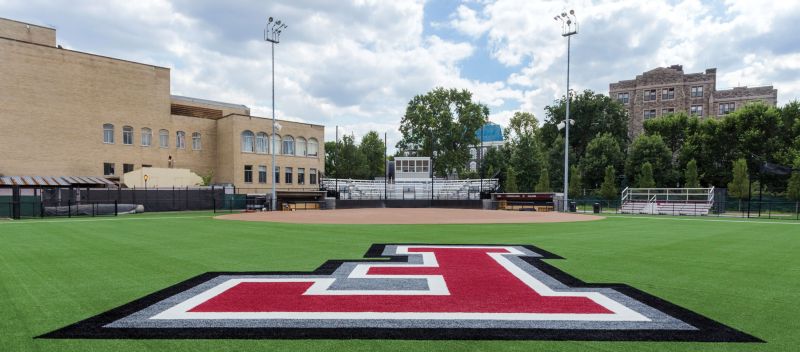
Featured Project Return to Projects List
Fordham University
Project Information
- Project Location:
- Bronx, NY
- Approx Contract:
- $4,000,000
- Status:
- Completed - Jan 2014
- Structure Type:
- School / College / University
References
- Architect:
- Stonehill & Taylor
- Client:
- Fordham University
Scope Of Work
Structure Tone provided construction management services for various projects at Fordham University. From laboratory and MEPS upgrades to carving out a new office space, we completed projects of all sizes that help improve the learning/teaching environment for students and faculty.
Upgrades in academic buildings included installing new SMART and white boards and ceiling mounted projectors, space planning and renovation for the Robotics Lab space, new casework and lab benches for six laboratories in Freeman Hall and two renovated classrooms for the Art History Department.
We upgraded six laboratories and one prep room on the third floor of Freeman Hall. This 6,280sf renovation project included providing perimeter casework and central casework, the replacing of all lab benches, removing of all blackboards and replacing with white boards, and installation of a ceiling mounted projector and a wall-mounted projection screen. The MEPS scope included capping plumbing at all central benches; adapting the existing floor-fed electrical outlets at the new central casework, providing outlets at the perimeter of each room in accordance with casework and equipment requirements and installing new roof-mounted HVAC units to serve the individual labs.
Other work Structure Tone completed included a two-phase dorm/tower window replacement project in Walsh Hall, an upgrade to the Robotics Laboratory space in John Mulcahy Hall and the renovation to the trustees dining hall at Faber Hall. The high-end dining space featured both new equipment in the back-of-the-house, as well as new front of the house services and a $1 million terrace upgrade.
Serving as a consultant on a renovation project at Murphy and Banoshy Fields led to a $4 million dining hall upgrade project in McKinely Center, Queens Court, Campbell Hall, Faculty Memorial Hall, O’Hare Hall and Keating Hall. The scope of work included new paint, food serveries, Corian countertops and millwork. These dining halls were upgraded within a five-week timeframe.



