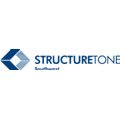
Featured Project Return to Projects List
Crossfirst Bank
Project Information
- Project Location:
- Dallas, TX
- Status:
- Completed
- Structure Type:
- Bank
References
- Owner:
- Fischer & Company
- Architect:
- Lauckgroup
- Client:
- CrossFirst Bank
Scope Of Work
Structure Tone Southwest was selected to complete the new Dallas offices for CrossFirst Bank at the 2021 McKinney building in Uptown Dallas. the 8th floor, the project involved converting over 26,400sf of white box space into beautiful, high-end offices. Some of its features include floor-to-ceiling glass-front offices and meeting spaces, high-end broadloom carpet and wall coverings, which give the space a rich contrast to the muted color palette and modern details.
The project team overcame challenges including working in a space with tenants occupying the floors above and below the construction e. Structure Tone complied with stringent safety and building protocols to minimize disruptions and safety incidents. Another challenge was the long-lead items and product delays. The original project schedule was set at 16 weeks. The owner-furnished carpet, however, had an 18-week lead time. We worked with the team to order the carpet early to keep the project on schedule. The owner-furnished light fixtures had a similar lead time challenge. The building has a slight radius at its north and south elevations. The selected light fixture is a linear design and extends along the radius of a corridor that follows this building radius. Typically, the manufacturer measures for these fixtures after walls are complete. But given the tight timeframe for this project, we had our drywall subcontractor lay out the walls on the ground, and then the electrician transferred the points from the ground to a drawing for the manufacturer to use for fabrication.
Another lighting challenge came near the end of the project when some of the fixtures for sheetrock ceilings came in late. This delay prevented the final electrical inspection that would and move to allow us to close a portion of the sheetrock ceilings in the main reception the floors. Rather than hold up the flooring installation, we installed the carpet and then covered . with protection so that we could finish the sheetrock ceilings once the the entire carpeted light fixtures were installed and inspected. Teamwork was the key to not only ensuring the project stayed on track but also did so safely. The Structure Tone team worked diligently with the client, design team and subcontractors and to deliver the project successfully with zero safety incidents.



