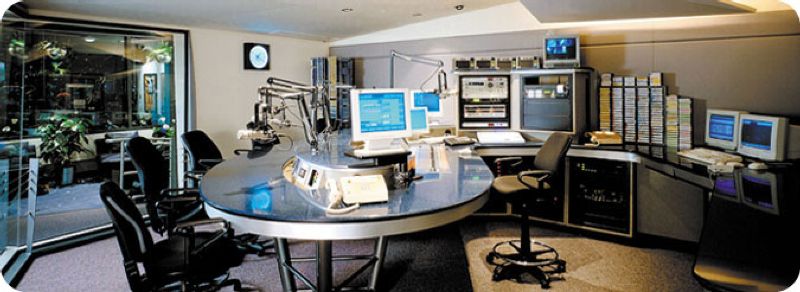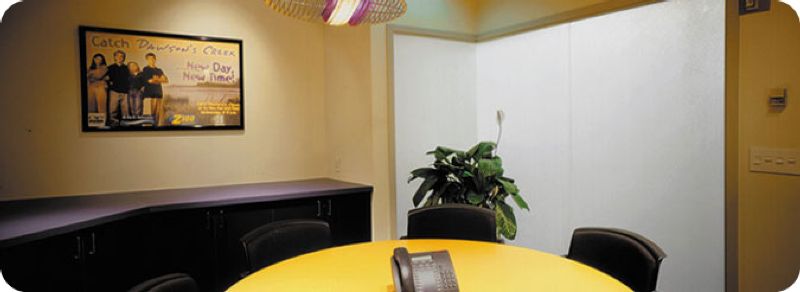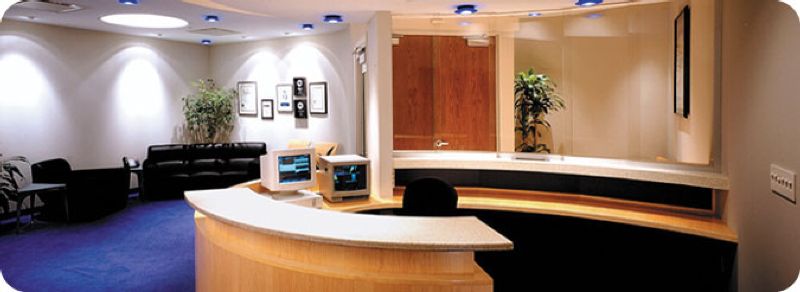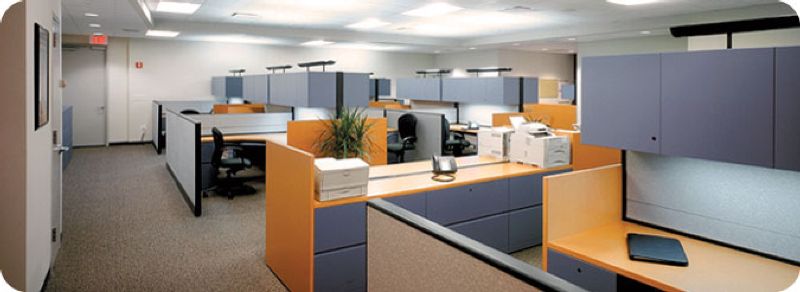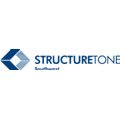
Featured Project Return to Projects List
Clear Channel Communications
Project Information
- Project Location:
- Dallas, TX
- Status:
- Completed
- Structure Type:
- Radio / Television Station
References
- Owner:
- Architect:
- General Contractor:
- Structure Tone
Scope Of Work
Live from New York
For New York’s Z100FM, Clear Channel Communications required new offices to provide additional studio and office space. This 17,000sf, one-floor relocation project consisted of a new state-of-the-art radio station with full 24/7/365 back up systems. Located in an occupied building, the studios required special acoustical treatment so that ambient noise would not interfere with 24/7/365 production. In addition, the new electrical and mechanical systems were specially routed to avoid the studios preventing noise from being heard through the microphones. For this year-round operation the studios also required custom heating and cooling systems to keep the space at an appropriate temperature for the equipment, DJs and guests. Our firm has performed for Clear Channel Communication in multiple cities in the US. Scopes of work for the projects have included state-of-the-art broadcast studios, offices and mechanical and electrical rooms/systems to support the new space.
Broadcasting from the Lone Star State
Work in the Houston location began with the demolition of three floors totaling 48,000sf. The space was expanded to house 27 new studios on one floor, as well as office space for the sales department and support staff on the other two. Our team meticulously built the broadcast studios and a rack room (approx. 32 racks) as well as a 24/7 power and a HVAC system. Additionally, monitor and production rooms were constructed.
The Dallas renovation involved 22,000sf to accommodate six new broadcast stations. The office contains a total of 18 studio and production room combinations supported by two rack rooms with a total of 30 racks. Installation of the generator and UPS package was a key project issue. To accommodate the UPS and respective conduit, our staff built a CMU block enclosure in the back parking lot. The conduit was run underground to the UPS, then inside the building, and up to the rooftop. In addition, setting the cooling tower on the rooftop to provide 24/7/365 A/C for the studios required drilling through 13 floors in the building to run the chilled water.
