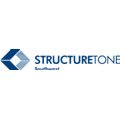
Featured Project Return to Projects List
Allegro
Project Information
- Project Location:
- Dallas, TX
- Status:
- Completed
- Structure Type:
- Office Building
References
- Owner:
- CBRE
- Architect:
- Perkins + Will
- Client:
- Allegro
Scope Of Work
the 20th floor overlooking the beautiful City Center District of downtown Dallas, Allegro's goal was to create an inviting and welcoming environment.
When entering into the space, one is greeted with a dark blue wall and LED lighting reflecting off the Allegro logo directly behind the reception desk, contemporary couches overlooking the productive touchscreen monitor, open ceiling exposure, concrete panels and granite tile flooring. Behind the glass front doors is an open office space for a friendlier, more efficient work environment. The new 23,400sf office space consists of several open office areas, along with glass-front private offices to bring natural daylight into the central areas. The board room has a U-shaped conference table with wall/ceiling mounted audio/visual and video tele-conferencing equipment. The space also includes several training rooms, small and mid-size conference rooms, huddle rooms, wellness room, storage area, and a large breakroom/kitchen area with a ping-pong table and a panorama view of the city.
Part of the office space consists of exposed concrete ceiling and joists with hanging LED light fixtures. Other unique features include horizontal and vertical surfaces to match adjacent walls and ceilings, acoustical metal ceiling and wall panels, and red oak veneer wood flooring throughout the space.
The 23,400sf build-out was accomplished a fast track schedule. Totaling 16 weeks, the project involved 5 weeks of preconstruction and 11 weeks of construction. The preconstruction phase was the most critical phase of this project. The development of the project documents, expectations, logistical plans, schedule, budgets and trade scopes were vital to the successful completion, and helped make the construction phase straightforward.



