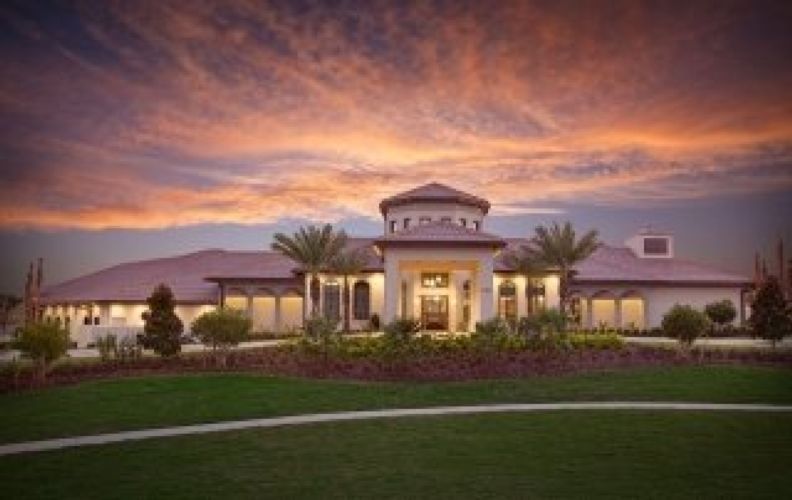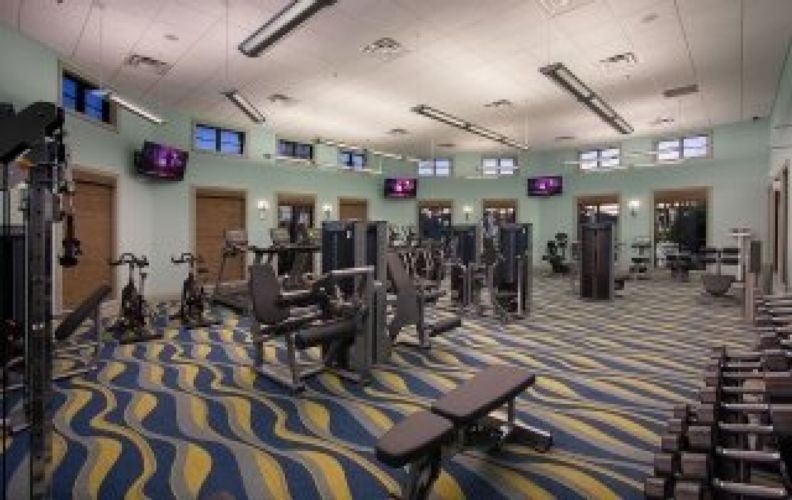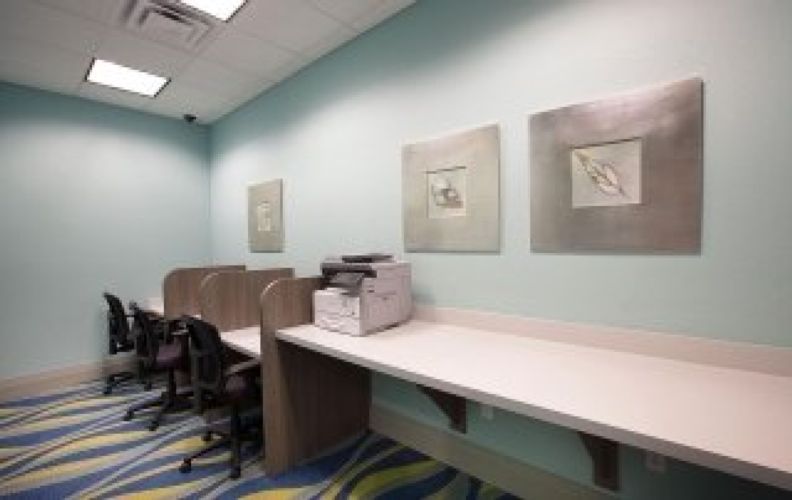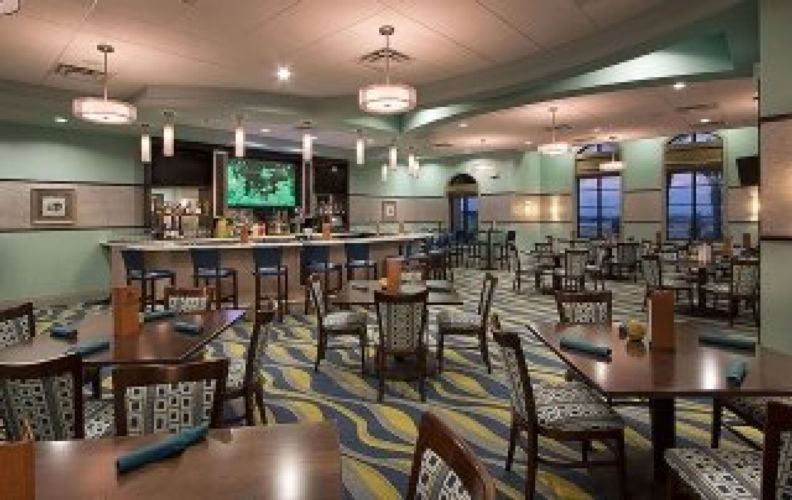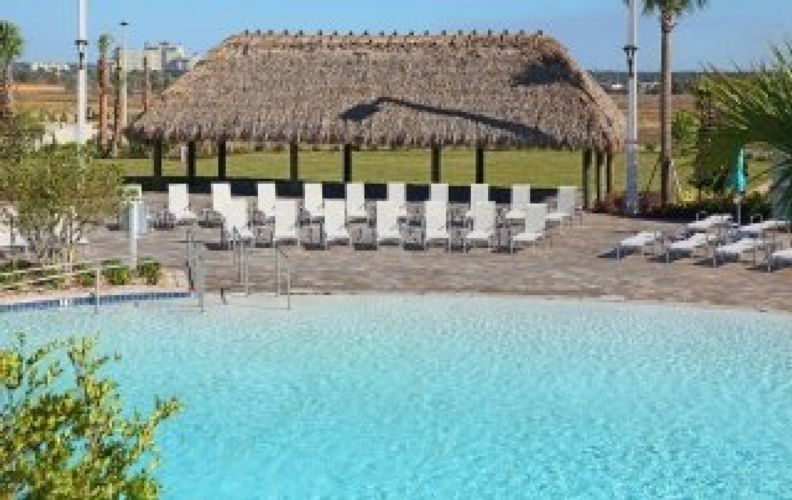
Featured Project Return to Projects List
Oasis Club at ChampionsGate
Project Information
- Project Location:
- Orlando, FL
- Status:
- Completed - May 2015
- Structure Type:
- Club House / Community Center
References
- Architect:
- Titsch & Associates Architect
Scope Of Work
Lennar Homes selected Stevens Construction for the construction of The Oasis Club at ChampionsGate, an 18,000-square-foot clubhouse and activity center to serve the community’s 3,200 vacation and full-time resident homes. The project also included an extensive outdoor amenities area to attract vacationing families as this community is near the Walt Disney World campus.
Residents who enter The Oasis Club are greeted by a modern and welcoming entryway with ResinKast beams and sea foam paint throughout, providing a serene atmosphere. Unique chandeliers hang from the expansive ceilings, each with 50 individual crystal pieces. The Oasis Club is designed with convenience in mind, providing every amenity to ChampionsGate residents, including an arcade, children’s activity room, an aerobic room, fitness equipment room, movie theater, sundries shop, business center and Grille Room restaurant, bar and kitchen.
Within the Grille Room, a highly-unique custom art glass panel hangs behind the bar. Each of the four panels is 6’x6’ and reversed etched, color sandblasted by hand with special LED lighting. With each panel taking 4 weeks to make, the panels are comprised of a bubbled rear-mirror panel, a fish etched panel and the last two clear panels are filled with oil, attached to an air pump giving the oil bubbles. The panel has LED multi-colored lighting and is operated by a remote control.
The outdoor amenities includes a beach entry pool and lazy river, children’s splash pad, water slide and quiet pool which total 350,000 gallons. The pools are surrounded by 22 climate controlled cabanas, two volleyball courts, tiki bar, restroom facilities and water fountain. The outdoor amenities also feature two Chickee huts crafted by the Seminole and Miccosukee tribes.
The Oasis Club is lush with tropical landscaping and six acres of pavers.
The project was completed on time and the client received $250,000 in cost savings at the end of the project.
