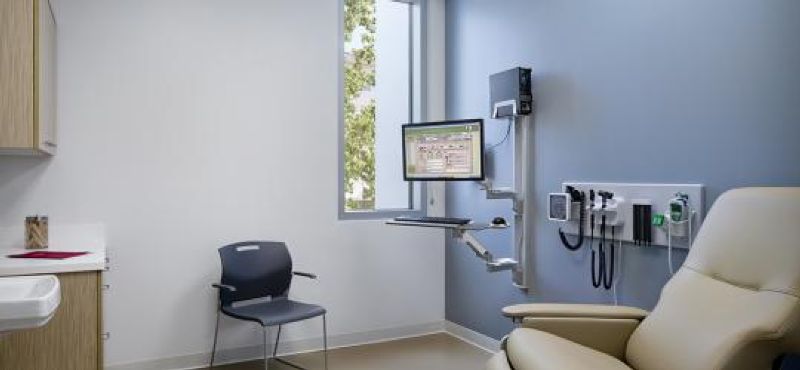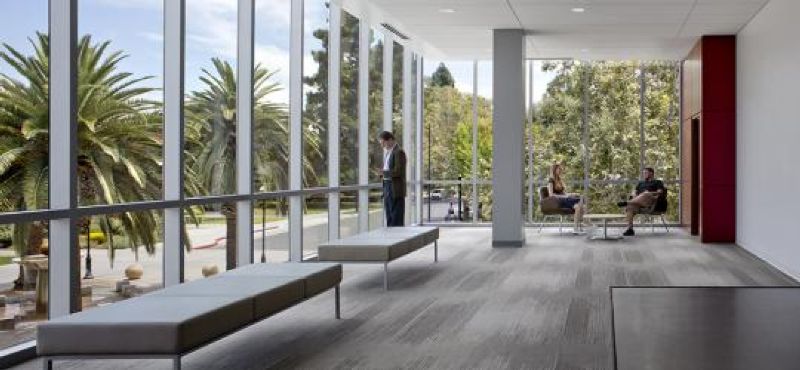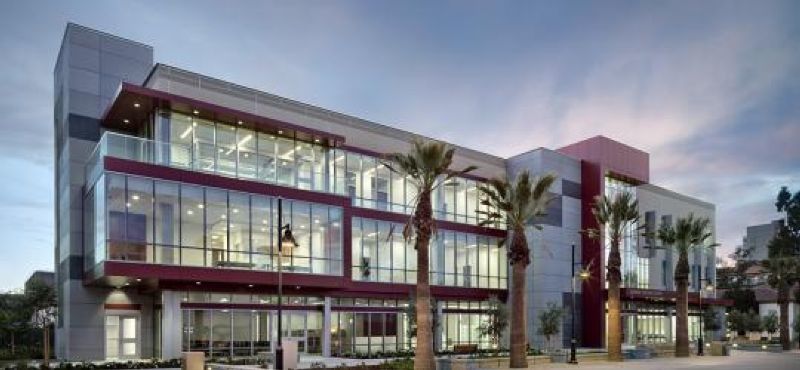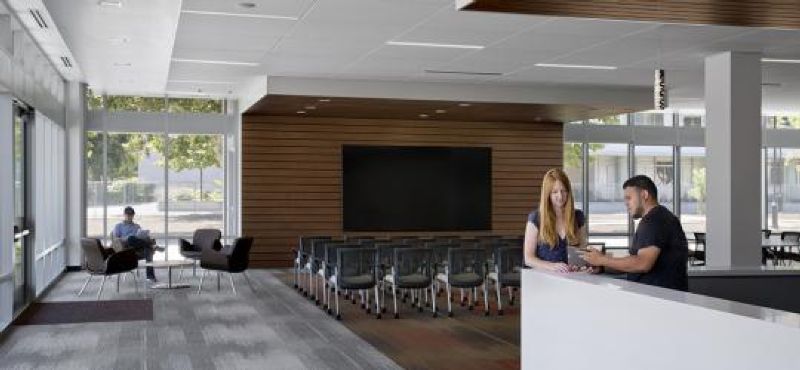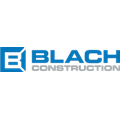
Featured Project Return to Projects List
San Jose State University
Project Information
- Project Location:
- San Jose, CA
- Status:
- Completed
- Structure Type:
- School / College / University
References
- Architect:
- Ratcliff Architects
Scope Of Work
Following an intense design competition, Blach and its design partner, Ratcliff Architects, were selected to design and build a three-story, 53,000-s.f. health center at San Jose State University.
The new facility, located at the intersection of Paseo de San Carlos and 7th Street, provides complete health and wellness services and support the university's overall student health services program. The center will serve as a gathering place for students, support a culture of wellness and promote active student life.
The center includes exam and treatment rooms, offices and training workrooms, dental exam rooms, nursing stations and screening/triage, vision and hearing spaces, an optical scales suite, meeting rooms, a physical therapy center, pharmacy, laboratory, x-ray suite and wellness lounge.
As a key part of the project’s open and flexible design, the team selected an innovative prefabricated moment frame structural system from ConXtech, which allowed large, flexible open bays without diagonal braces. This system utilizes details from both shop and fabrication framing drawings that shorten the schedule and expedite erection of the building’s structural steel. This system supports the modern skin design which incorporates a balance of cement plaster areas with “TAKLA” synthetic concrete panels on a rainscreen system.
Click here for a video that talks about the ConXtech system.
