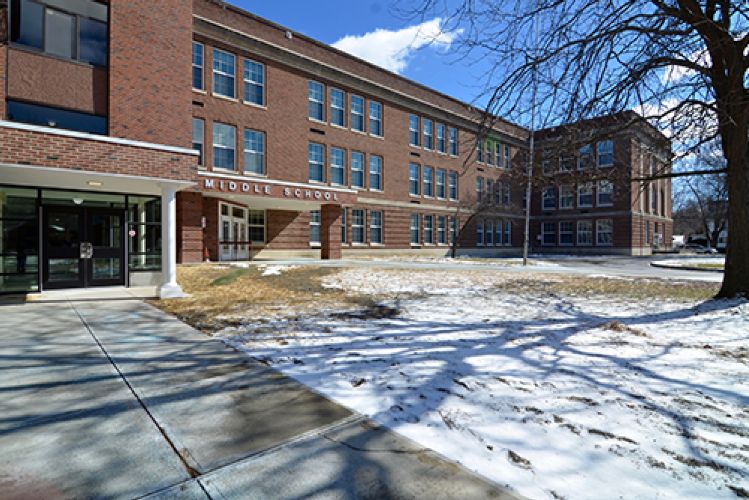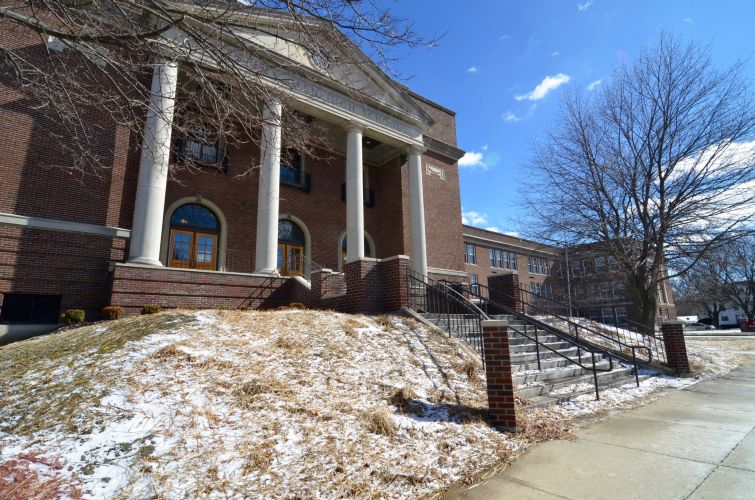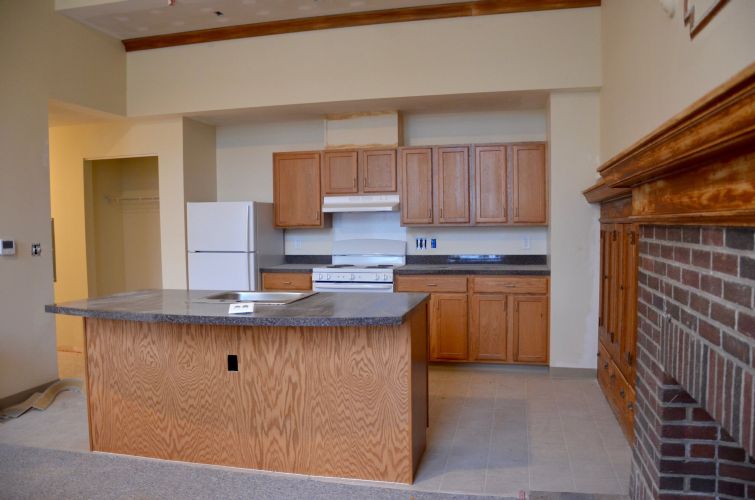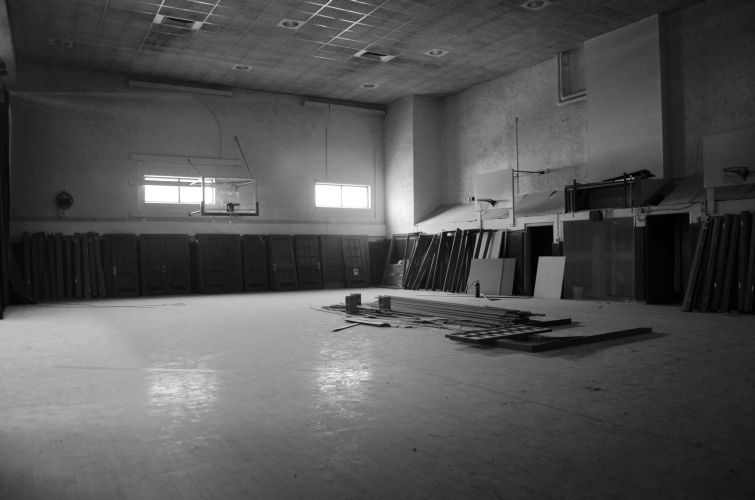
Featured Project Return to Projects List
Watkins Glen School Apartments
Project Information
- Project Location:
- Watkins Glen, NY
- Status:
- Completed - Jan 2020
- Structure Type:
- Apartments & Condominiums
Scope Of Work
THE BEGINNING
Watkins Glen, a small village at the southern tip of Seneca Lake in upstate New York, is best known for its NASCAR motor speedway, pristine waterfalls and 40+ wineries. Recently, Watkins Glen attracted the attention of the development community, prompting major redevelopment of its lakefront, including infrastructure upgrades, new apartment and condominium projects and other improvements of several local public spaces. The plan is to use about $200 million of publicly funded projects to leverage private investment of $1 billion over a 10-year span.
Nestled in the center of the village, the former Watkins Glen Middle School has become a first-class example of redevelopment endeavors. A stately brick façade with large windows and a grand entryway, the building was constructed in 1930 and retains many original historic details, such as expansive hallways and solid wood doors. Each classroom and office differs slightly from the others with a unique floorplan and millwork; many of the original lockers still line the hallways. During the last 10 years, the town has been consolidating school buildings, making this architectural treasure available for redevelopment, a perfect fit with the overall development efforts underway in the village.
Developer Sue Kimmel of Two Plus Four Construction Company proposed repurposing the school as 51 affordable housing units for seniors, in conjunction with New York State Homes and Community Renewal (NYSHCR) – part of Governor Andrew Cuomo’s $10 billion House New York 2020 program. This partnership takes advantage of $3.8 million in public financing in exchange for constructing the units for residents who earn less than 60 percent of the area’s median income.
The village of Watkins Glen wanted to use the school building as a reinvestment, which it accomplished by constructing affordable housing for seniors that allows them to stay in the community they know and love. “Using schools for this type of adaptive reuse is a win-win for the developers and for the community,” said Kimmel. “Watkins Glen’s desire to preserve the legacy of this neighborhood is admirable.”
Brenda Wilson, contract administrator at Two Plus Four, added, “The project involves a school building that has been in the community for a long time, not a garish new structure. The building infrastructure is already there and has sentimental value so the community was open to reuse as apartments and did not give negative feedback.”
The superlative craftsmanship of masonry and woodwork inherent in so many historic structures has inspired communities to look to adaptive reuse of their existing buildings. Preservation and restoration are major factors in maintaining the fabric of neighborhoods and reinvesting in the original design of the community.
CHALLENGES & REQUIREMENTS
But repurposing existing historic buildings presents some challenges. To fund this $14.2 million project, developers used a combination of NYSHCR financing, Historic Tax Credits from the State Historic Preservation Office (SHPO) and National Park Service, and incentives from New York State Energy Research & Development (NYSERDA). To meet program requirements, the existing character of the building had to be maintained, while upgrades had to meet energy efficiency standards as well as the U.S. Green Building Council’s LEED for Homes program conditions. Inspectors from the SHPO made on-site visits at the beginning and end of the project to verify the historical elements. The multiple historic, energy efficient and green programs presented a complex, and sometimes conflicting, set of requirements.
Project architect Dan Whelan of BCK-IBI Group cited the balancing act between the historical component and LEED certification as his biggest challenge. For instance, building elements, such as historic walls and window details, had to be preserved, sometimes necessitating a tradeoff with green building or energy efficient standards. “I used Sustainable Comfort, Inc.’s analysis to overcome these challenges. It was a real test, but we made it work,” said Whelan.
According to Whelan, the LEED process went smoothly because of initial preparations before the project applied for financing. “You want to be proactive up front, as opposed to being surprised,” said Whelan. “A lot of what we do is designing with LEED elements and components in mind. It’s becoming second nature.” Pete Wilson of Two Plus Four and builder on the project echoed this sentiment. “LEED is doing the same thing we usually do, but adding a little more insulation, tweaking the energy efficiency or paying closer attention to where we source materials.”
ACHIEVEMENTS
The project received $128,500 in incentives through the NYSERDA Low Rise New Construction program for advanced energy efficiency and was able to participate in the program despite some challenges in preserving the historic qualities of the building. Making each unit airtight proved difficult due to myriad open chases and leaks in the old building; however, the team overcame these obstacles and ultimately achieved NYSERDA’s Energy $mart designation.
The Watkins Glen School Apartments project achieved LEED for Homes Silver certification by maximizing material reuse points; implementing air sealing measures; selecting new windows, a high efficiency boiler for heating and hot water, and Energy Star appliances; and for its great location, close to many amenities.



