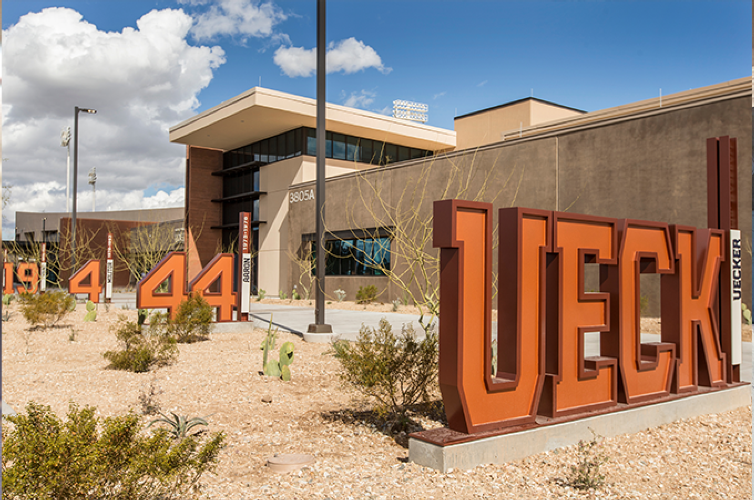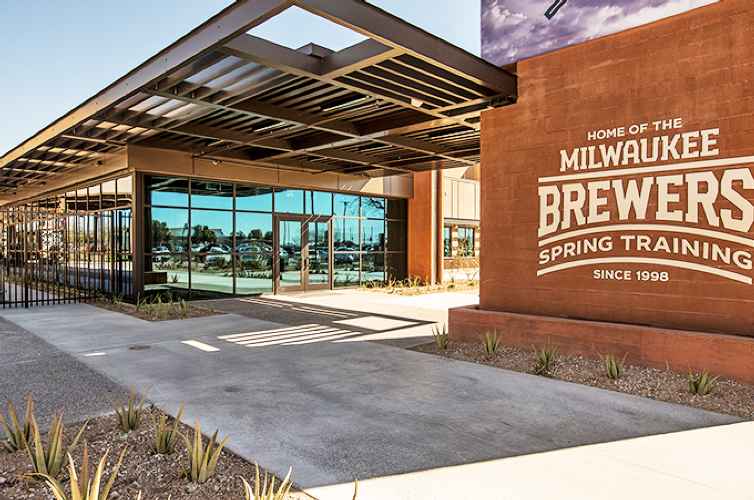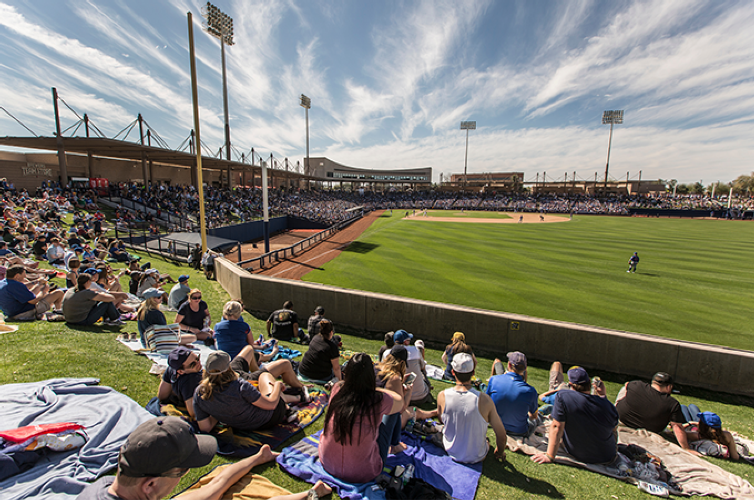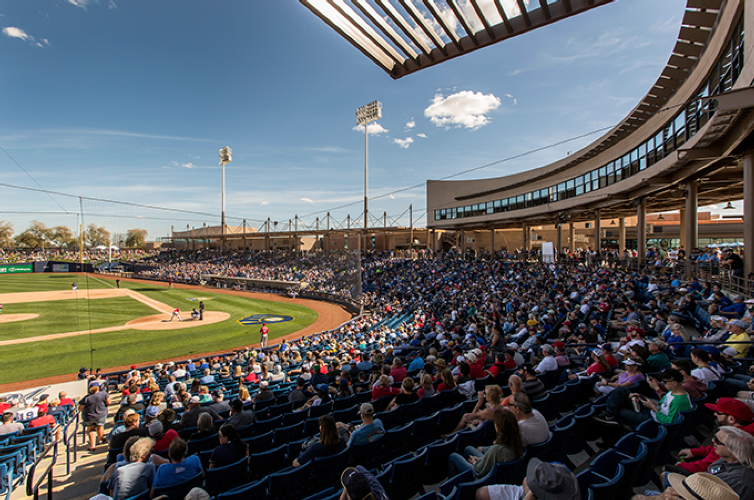
M.A. Mortenson Co.
Chandler, AZ 85226
Featured Project Return to Projects List
American Family Fields Of Phoenix
Project Information
- Project Location:
- Phoenix, AZ
- Approx Contract:
- $60,000,000
- Status:
- Completed - Feb 2019
- Structure Type:
- Arena / Stadium
References
- Architect:
- HKS Architects
Scope Of Work
This major $60 million renovation to the Milwaukee Brewers’ spring training complex, now known as American Family Fields of Phoenix, is focused on improving player, fan and community experiences for year-round use. Highlights of the state-of-the-art complex include:
New Clubhouse
A new stand-alone, two-story building houses new locker rooms, training spaces and support functions for the Major and Minor League teams, a new flagship retail sales store and a new primary ticket office at the new home plate gate. The building’s side features new concession stands and restrooms and the first base concourse has been widened to accommodate better pedestrian traffic. The second floor of the building houses new offices for baseball operations offices and features a walkout patio with a viewing deck that oversees the training facilities to the .
Home Plate Entry Plaza
A new entry plaza is located behind home plate, featuring a primary ticket office and gates to the stadium. The east side of the plaza area includes a welcoming lobby entrance to the new clubhouse building, and there is entry to the new retail store from outside of the home plate gate that allows fans access to the store during non-game times.
Renovated Major League Clubhouse
The renovated Major League clubhouse includes psychological services, sports science, maintenance, grounds, a new right field gate, ticket office and vendor commissary. The upper level serves as business operations offices.
Batting Facility and Practice Field Upgrades
Batting Tunnels: A new eight-lane, Major League batting tunnel is sited just of the renovated major league clubhouse. Two of the tunnels are fully enclosed and air conditioned.
Agility Field: A new high-performance agility field is sited of the new clubhouse building featuring a primarily natural grass surface.
New Pitching Mounds: New pitching and catching mounds accommodate eight pairs of players. The mounds and home plate areas are partially covered to provide shade for the players.
New Practice Field: A new high-performance natural turf practice field is sited on the existing half field to the east. The new field matches the layout and dimensions of the Brewer’s regular season home, Miller Park, in Milwaukee.
The complex also includes new parking lots to support additional capacities, landscaping and irrigation following an ‘oasis’ theme with improved aesthetics, a new commissary and visiting team/umpire clubhouse that exists on the third base side and additional field improvements – all bringing this complex up to elite standards. Additionally, the press box, general manager suites and party suites have all been refurbished, new paint and other finishes across the stadium have been integrated and a new and improved scoreboard has been installed.
The Milwaukee Brewers have been long-time partners and neighbors to the Maryvale community. In 2017, the team reached an agreement to remain in Maryvale for another 25 years. To showcase their commitment, in addition to these renovations, the team has partnered with Grand Canyon University on a “Learning Lounge,” where local students will have daily access to free tutoring. The park will be utilized for more than just Spring Training baseball, it will be a resource to the community for activities that will continue throughout the year.



