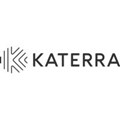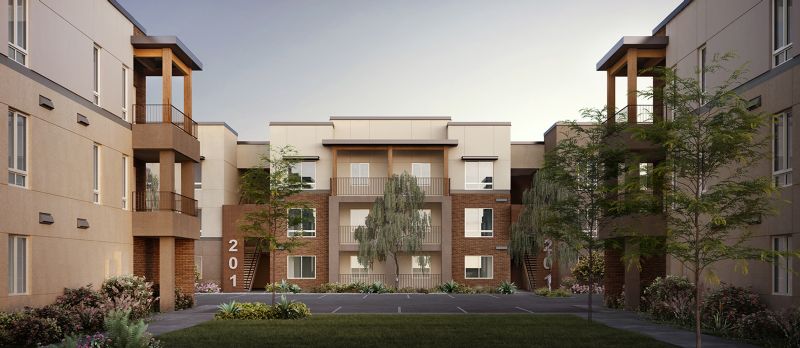
Katerra, Inc.
Menlo Park, CA 94025
Featured Project Return to Projects List
Aiya
Project Information
- Project Location:
- Gilbert, AZ
- Status:
- Completed
- Structure Type:
- Apartments & Condominiums
References
- Architect:
- KSI Architecture
Scope Of Work
Aiya is a 360 unit apartment community in the Town of Gilbert, Arizona. Nearly 16 acres, the site is located less than half a mile from the future planned Gateway Village Center and Cooley Train Station.
Designed in partnership with KSI Architecture, Aiya is a 3-story garden-style project styled to align with the town’s goals for Neo-Traditional design. The community’s location and amenities will appeal to locally-employed professionals, young couples/families, and students. The current design incorporates a clubhouse with leasing office, conference room, community lounge, kitchen and fitness area. Outside the clubhouse is a large courtyard, covered eating area, barbecue, and pool.
Low water-usage planting has been specified in areas to reduce water consumption, and on-site retention, both above ground and in below-ground tanks, has been incorporated in the site. Additionally, shade trees and canopies have been strategically located to reduce cooling needs.
