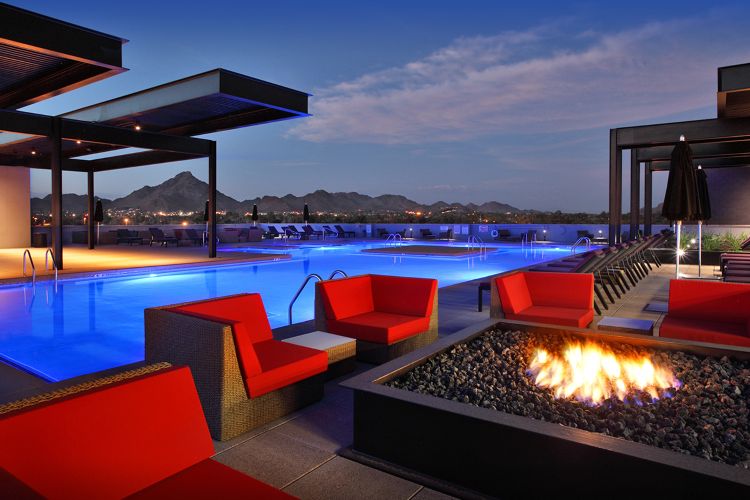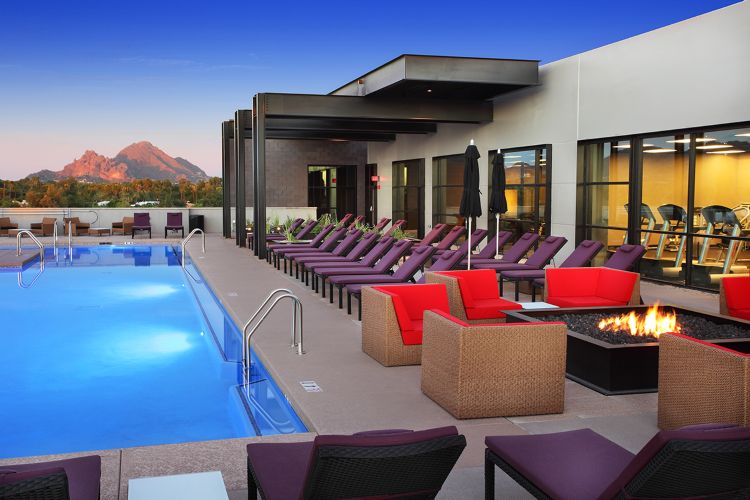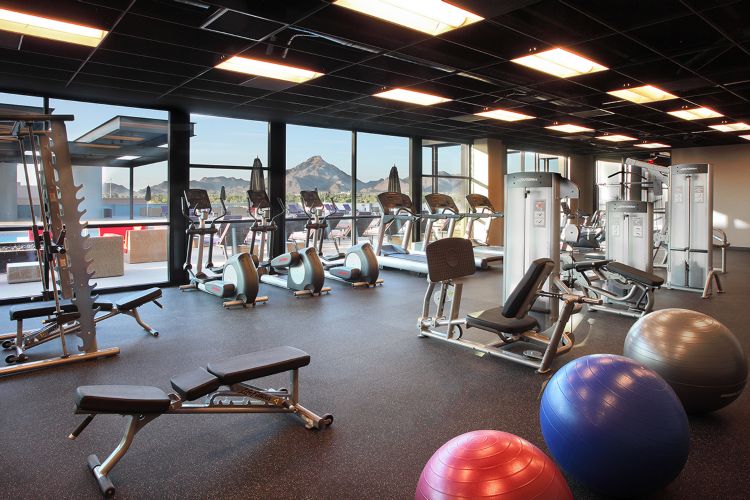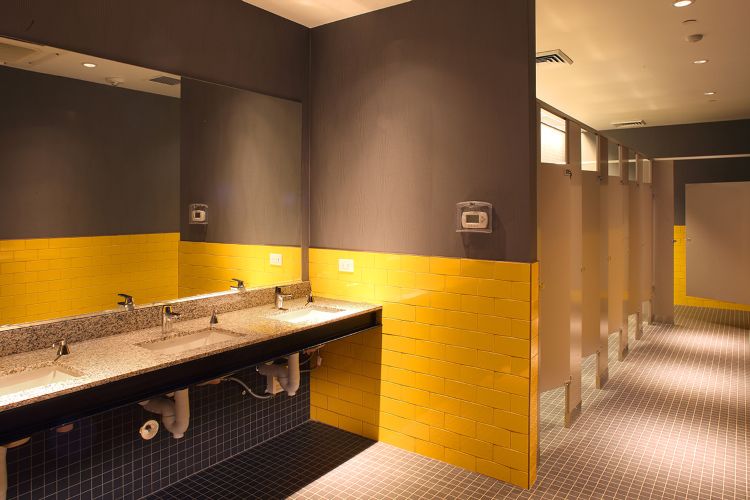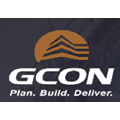
Featured Project Return to Projects List
Hub 51
Project Information
- Project Location:
- Phoenix, AZ
- Status:
- Completed
- Structure Type:
- Restaurant
References
- Owner:
- Smithfield Construction Group
- Architect:
- Antunovian Associates
Scope Of Work
Hub 51 is a multi-family complex comprised of five four-story buildings totaling 174,000 SF. Made up of 191 units near the Camelback corridor, this residential project includes high-end finishes through-out and multiple amenities including a luxurious pool and spa area, fitness center, community room and a 4,500 SF restaurant.
The complex also includes a five-story above grade parking structure. Both the parking structure and residential buildings are made up entirely of precast panels which required significant planning and coordination to put in place on this tight, urban development site.
