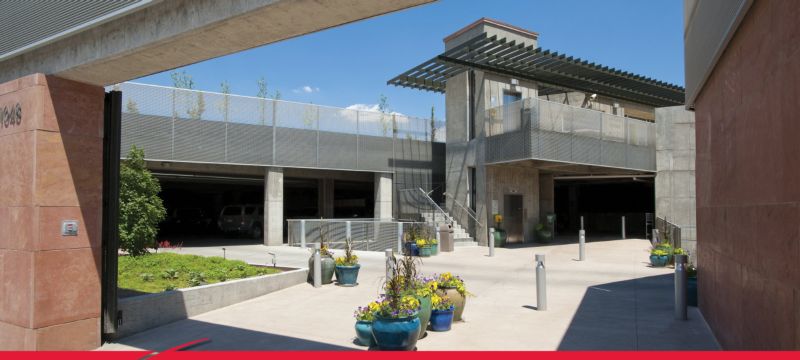
Featured Project Return to Projects List
York St. Parking Garage
Project Information
- Project Location:
- Denver, CO
- Approx Contract:
- $20,000,000
- Status:
- Completed
- Structure Type:
- Parking Garage
References
- Architect:
- Tryba Architects
- Client:
- Denver Botanic Gardens
Scope Of Work
The Visitors Parking Garage at Denver Botanic Gardens includes shoring on 3 sides, 2 levels of parking below grade and roof deck parking. The garage has access on both the east and west sides of the structure. The garage provides 320 parking spaces, 2 restrooms and an elevator. The top deck contains the Welcome Pavilion for the Mordecai Children’s Garden including a garden area over the deck, 4 planters, and open deck to below at the center exit area. The exterior walls were constructed with aluminum grating for a “living” foliage wall. The roof deck is patterned in colors and gray through sand blasting and saw cutting.
3-Story Parking Structure with 320 parking spaces
Access on 2 Sides
Restrooms and Elevator
Garden Area and Aluminum Grating for “Living” Foliage Walls
Patterned Concrete
Welcome Pavilion for Mordecai Children’s Garden on Top Deck
