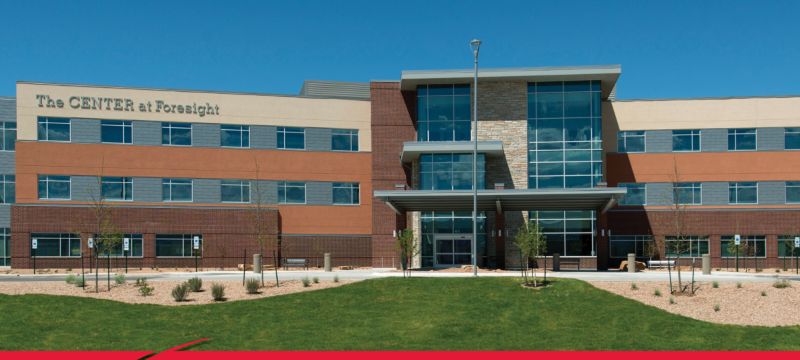
Featured Project Return to Projects List
The Center at Foresight
Project Information
- Project Location:
- Grand Junction, CO
- Approx Contract:
- $20,000,000
- Status:
- Completed
- Structure Type:
- Medical Office
References
- Architect:
- Boulder Associates Architects, P.C.
- Client:
- Development Solutions Group
Scope Of Work
The $14 million, 54-room inpatient skilled nursing facility was a design-build collaboration between Boulder Associates Architects and GH Phipps Construction Companies. A 2-story glass main entry includes a reception desk and a large sitting area with fireplace that welcomes patients and their families to the facility. The first floor consists of administrative offices, a full-service kitchen with a large dining area and a gym with a state-of-the-art rehabilitation equipment to assist patients in their recovery.
The site includes 95 parking stalls for visitors and staff, and a Therapy Garden for patients to enjoy during their stay. The facility is heated by 2 rooftop mounted air handlers.
Reception area
Administrative offices
Full-service kitchen and dining area
54 patient rooms
Gymnasium with rehabilitation equipment
