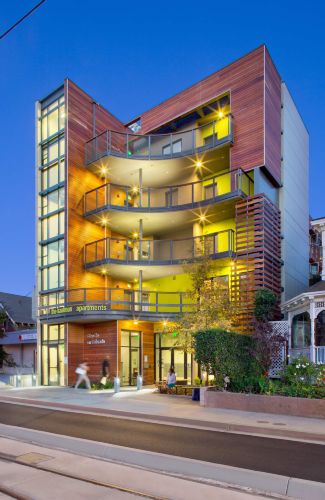
Featured Project Return to Projects List
Step Up on Colorado
Project Information
- Project Location:
- Santa Monica, CA
- Status:
- Completed
- Structure Type:
- Apartments & Condominiums
- LEED Certification (target):
-
 Gold
Gold
References
- Architect:
- Killefer Flammang Architects
Scope Of Work
19,677 SF/32 Apartments
This new permanent supportive housing for the homeless and mentally ill is funded by low-income housing tax credits and spans 19,677 square feet throughout five levels. It includes 32, 275-square-foot units with built-ins, a kitchenette, and a bathroom, and two manager units. The ground level features management and life skills offices and a gated garage. The remaining floors consist of living quarters, a common lounge with a kitchen, a library, and laundry facilities. Communal balconies and a. second-level landscaped outdoor patio provide social gathering areas and connect to the project’s other common spaces. The development is conveniently located to the Expo Line for easy access to public transportation. This project is LEED Gold.

