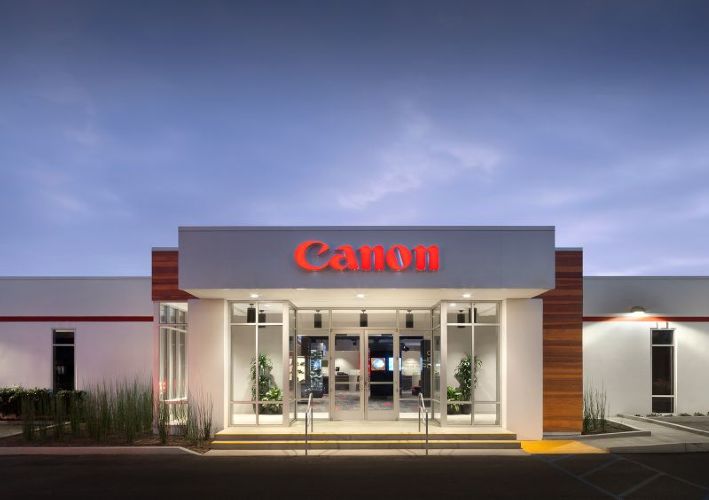
Featured Project Return to Projects List
Canon Factory Service Center
Project Information
- Project Location:
- Costa Mesa, CA
- Status:
- Completed
- Structure Type:
- Retail Store
Scope Of Work
The Canon U.S.A., Inc. (CUSA) project is a design-build, complete renovation of an unoccupied building in Costa Mesa, CA. The project scope includes the renovation of the 42,000 square foot building allowing the Customer Support Operation to occupy the entire building. The renovation encompasses the complete rehabilitation of the interior, base building and exterior including new interiors, furnishings and equipment, HVAC, electrical, roof, landscaping, parking lot and other significant elements.
Operational functions occupying the building are a Customer Experience Center that is used to highlight Canon’s imaging solutions for professional image makers and an educational hub where Canon delivers wide range of informational content to consumers, professionals and dealers. The space includes a product showcase and a tier 4k theater (NSO people). A service and repair center of consumer and professional products (Factory Service Center), includes mail-in and a front counter drop off environment, exchange and fulfillment operation to support service programs and a dedicated space for consultation with professionals. Equipment that will be repaired or exchanged in the facility includes: Digital SLR Cameras, lens, digital compact cameras (powershot), video camcorders, display projectors, binoculars, cinema, and camcorders. A total of 92 technical personnel will occupy the facility. This is divided between Canon employees and subcontractors.
Additional scope includes the evaluation of the feasibility of rebuilding a 6,000 square foot mezzanine that was demolished previously and the preparation of a site plan to maximize parking capacity.
This project was scheduled in two phases, where the first phase was the demolition of most of the existing interior construction to expose any hidden damage to the building and remove potential hazardous material. This allowed clear access to the project team for investigation and development of design concepts in renovating the building. Also this enabled cost estimators better understanding of the repairs required for the project. The second phase included the remainder of the work to reach project completion.
