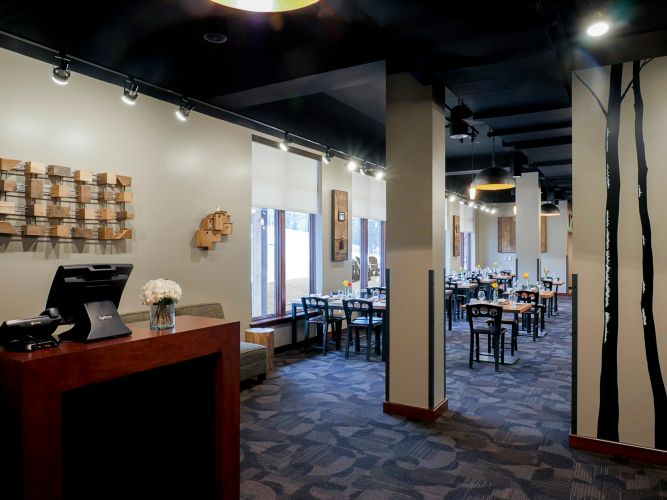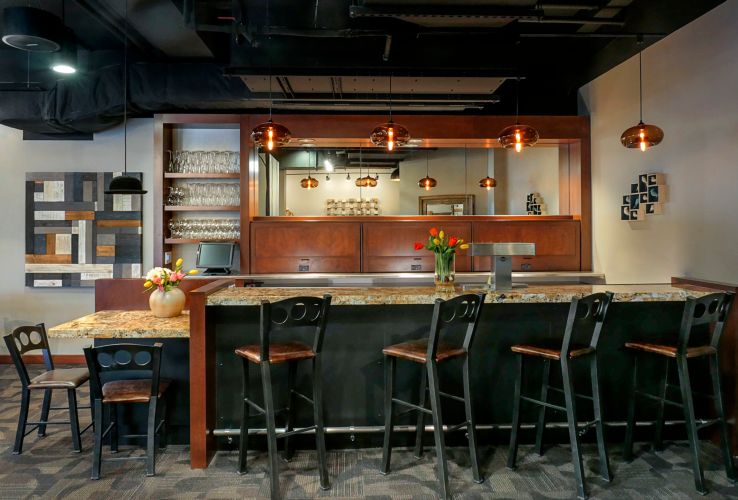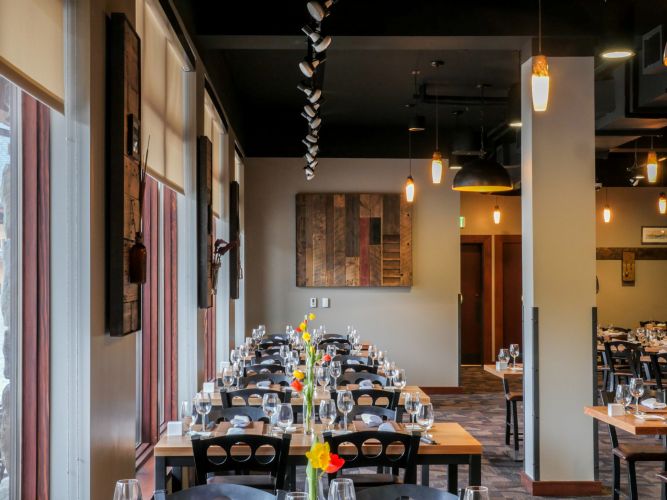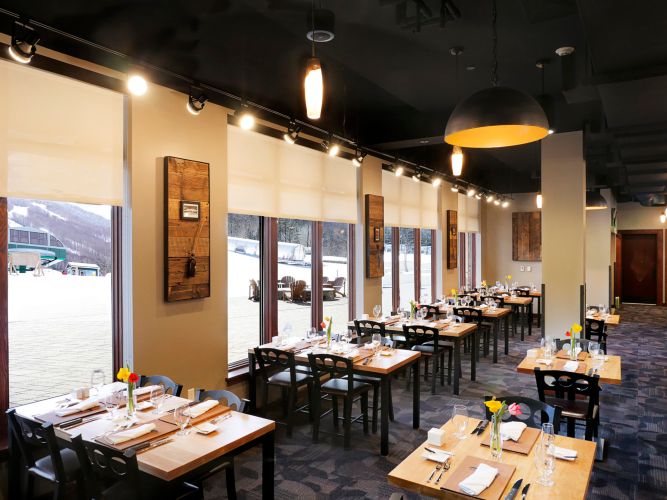
Featured Project Return to Projects List
Willoughby’s Restaurant
Project Information
- Project Location:
- Burke, VT
- Approx Contract:
- $1,000,000
- Status:
- Completed - Jun 2016
- Structure Type:
- Restaurant
References
- Owner:
- Burke Mountain Resort
- Architect:
- Gardner Kilcoyne
- General Contractor:
- PeakCM
- Client:
- Burke Mountain Resort
Scope Of Work
As a part of the Burke Mountain Resort, Willoughby’s is a top-notch 205 seat, 2,182 sf restaurant located on the mountainside 2nd floor of the hotel with views of the ski slopes and the historic Mid Burke Lodge. Willoughby’s boasts a casual environment where guests can gather for great food, wine, and cocktails. The high-end commercial kitchen is comprised of gas ranges, ovens, exhaust hoods, refrigerators, prep and dish washing stations. A sophisticated lighting control package is installed which allows control of the lights to coincide with the time of day. The HVAC system for the space is comprised of water source heat pumps with an outdoor air unit. The kitchen exhaust systems features hoods, exhaust and make up air equipment, welded black iron grease duct, and pollution control unit.



