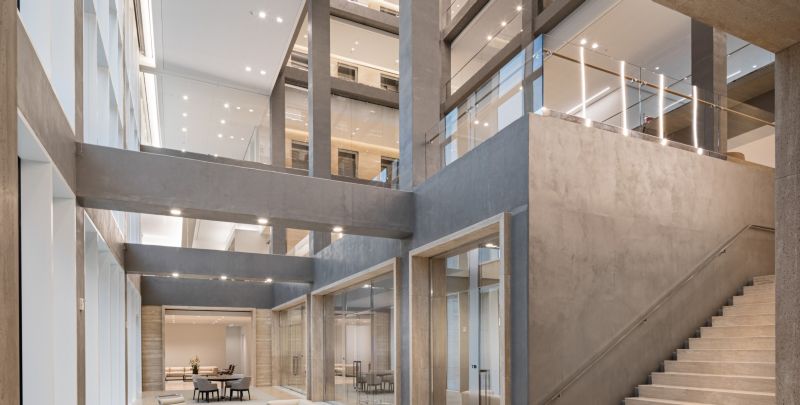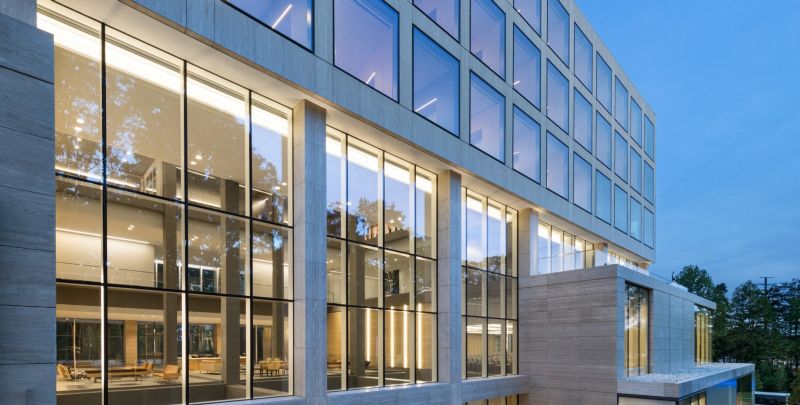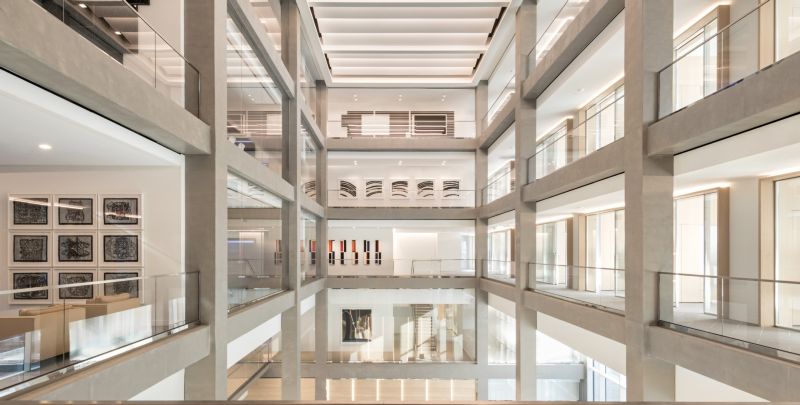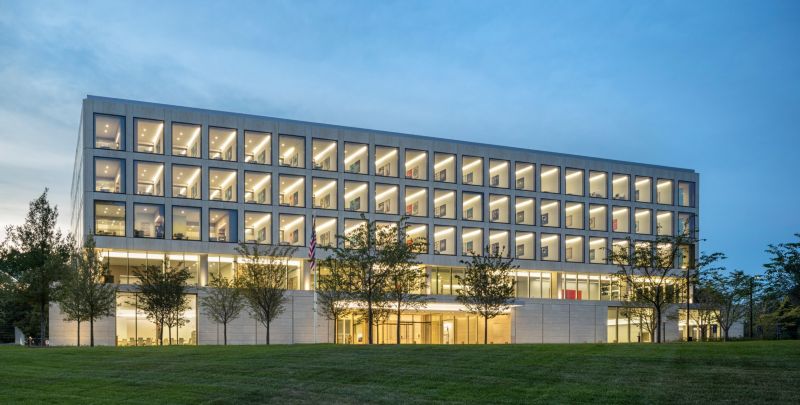
HITT Contracting, Inc.
Atlanta, GA 30339
Featured Project Return to Projects List
General Dynamics Headquarters
Project Information
- Project Location:
- Reston, VA
- Status:
- Completed
- Structure Type:
- Office Building
Scope Of Work
This new corporate headquarters for General Dynamics Corporation includes a five-story office building with a three-level below-grade parking garage. The LEED Silver building features custom exterior curtainwall, an atrium, a custom commercial kitchen, and an auditorium. Situated on a 25-acre greenfield, the site was intended to support future campus expansion. With no public facing branding present, the design intent was to show quality craftsmanship in an area of relative seclusion. This was achieved through retaining large boundaries of mature trees to bolster the privacy, with the remainder of the site receiving complete finished hardscape and landscape packages.
The corporate headquarters building’s design first appears as a private building, nestled within a forested 25-acre site in the rolling hills of suburban Virginia. Effectively designed from the inside-out, the project represents a cohesive blend of architecture, landscape, and interior design. The private drive through the forest reveals a highly refined architecture of clean lines through the use of travertine walls inset with generous glazing connecting the activity within the building to the nature outside. Modernist in design, the almost classical proportions of the building’s massing reflect General Dynamics’ steady vision and business objectives.
The built-to-suit, trophy-class building envelope consists of a blend of unitized curtainwall with integrated Italian Travertine, oversized glass lites, stone rainscreen, and custom oversized entrance doors. The interior is a blend of hand-selected stone tiling on both floors and walls, stretched fabric ceilings, polished terrazzo, custom glass and stone millwork, broadloom carpet, LED lighting, custom furniture, and a European modular office front system with rolling glass doors. Interior finishes to the extensive five-story atrium detailing included stone fabricated to precise zero tolerance dimensions in Italy and drylayed at the factory prior to shipping. The stretched fabric ceilings, incorporated more than 5,000 sf of the single pieces stretched across open areas using scaffolding and lifts, with integrated light fixtures and ceiling devices and zero seams. The monumental stairs consisting of mitred and filled stone treads were manufactured to precise dimensions in Italy with hand-stitched leather handrails completed on-site along with glass smoke baffles.
The project stakeholders created a team-oriented mindset for the General Dynamics Headquarters project, and through extensive communication and coordination, the carefully-constructed details are what makes the project so unique.



