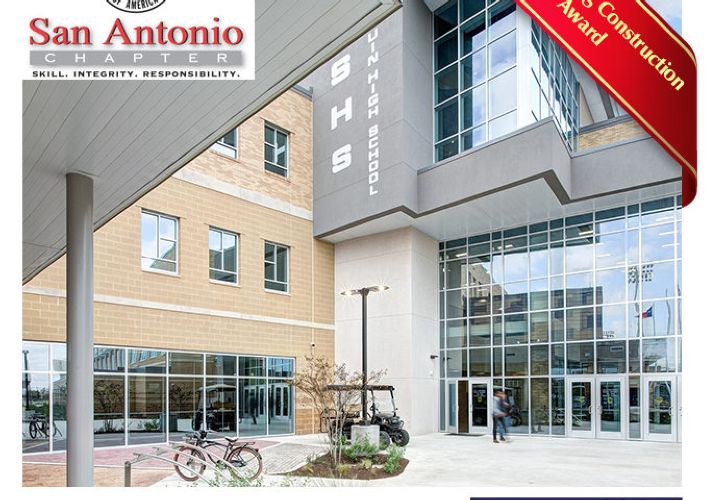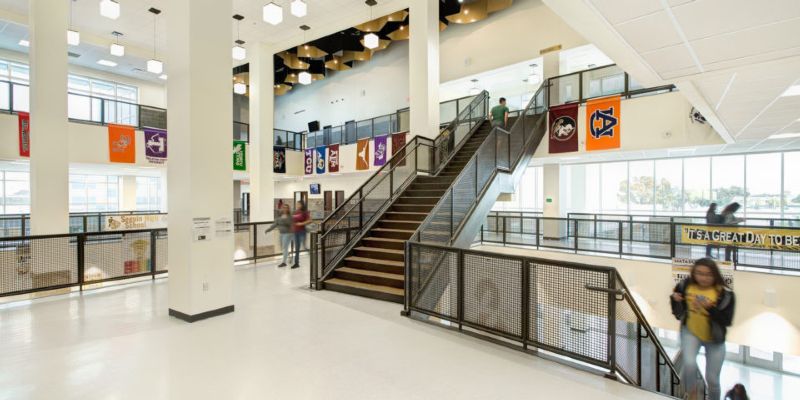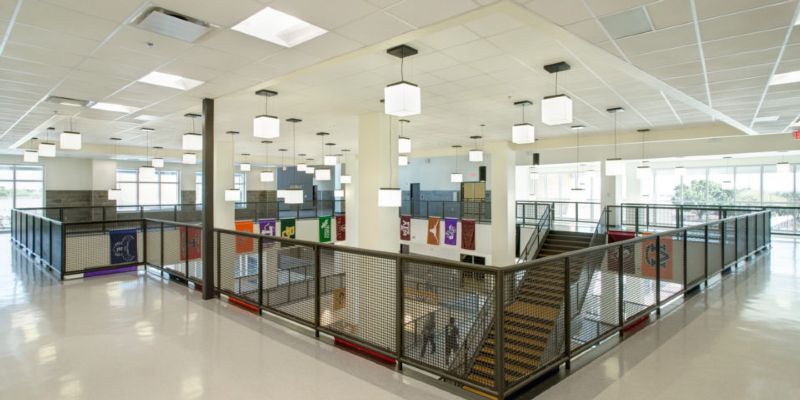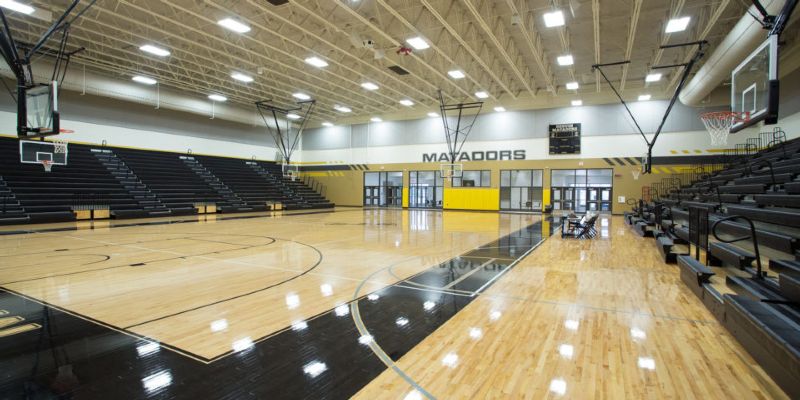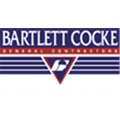
Featured Project Return to Projects List
Seguin High School
Project Information
- Project Location:
- TX
- Status:
- Completed
- Structure Type:
- School / College / University
References
- Architect:
- ERO Architects
Scope Of Work
‘The Seguin High School project consisted of a newly constructed 3-story educational wing while incorporating the existing Band Hall and Freshman Center Renovations into the new design. The scope of work included 2 new gyms, cafeteria, dance studio, library, indoor marksmanship range and a state-of-the-art Performing Arts Center.
The main challenge of this project was to coordinate the new construction which tied into the existing occupied buildings without interrupting normal campus operations. Many enabling utilities were required to be in place prior to the new school year starting to keep the existing campus operational during construction.
The construction process consisted of a suspended slab on piers with a crawl space. The exterior combined brick and metal panels which included a clock tower positioned at the entry to the campus. The interior has CMU corridor walls with drywall partitions in the classrooms and administration offices.
Architect: ERO Architects
Delivery Method: CM-at-Risk
