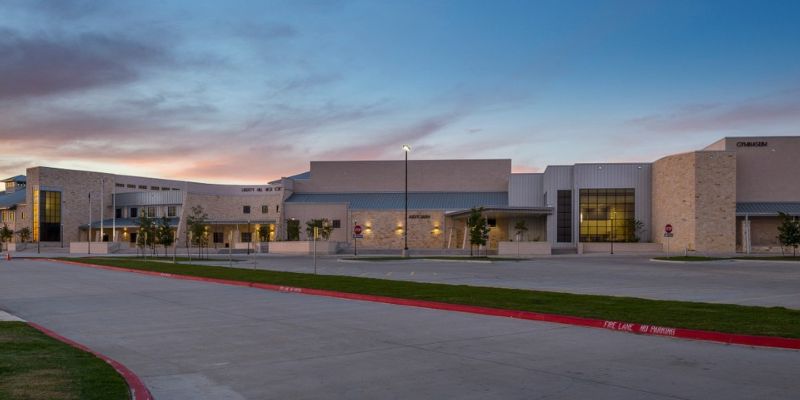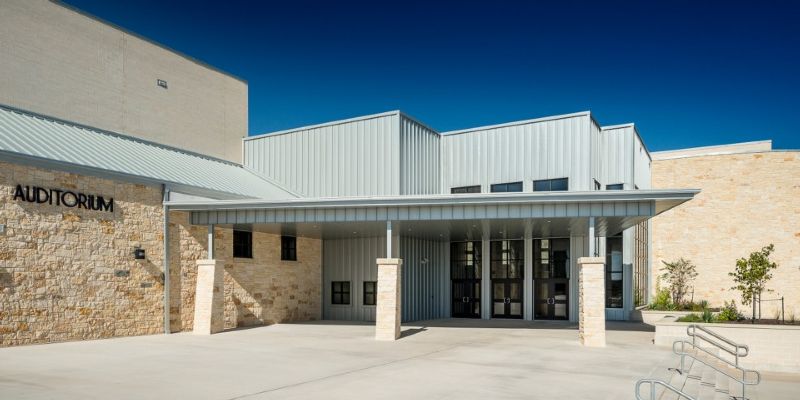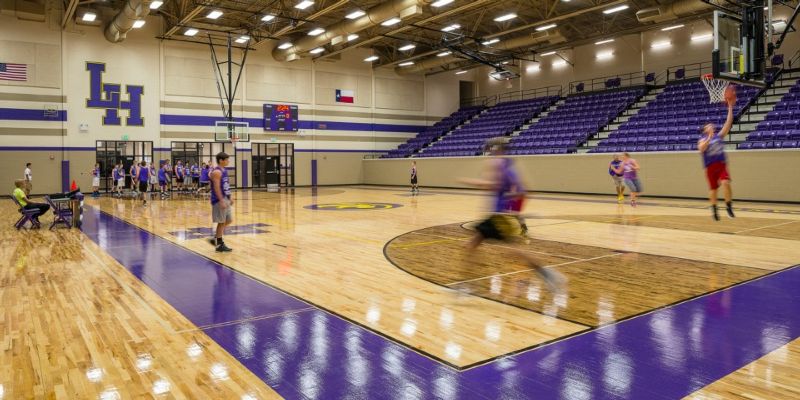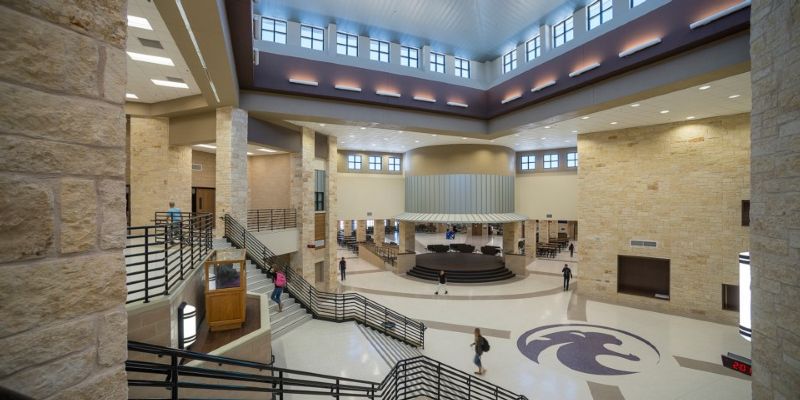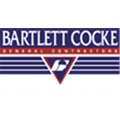
Featured Project Return to Projects List
Liberty Hill High School
Project Information
- Project Location:
- TX
- Status:
- Completed
- Structure Type:
- School / College / University
Scope Of Work
The construction of the new Liberty Hill High School was the central component of the Liberty Hill Independent School District 2010 Bond Program. Providing services for 1,600 students, the 320,000 SF high school consists of a 2-story main facility with ancillary buildings to support athletics, concessions, restrooms and storage. The main building is comprised of three main elements: the core, the instructional wing and the fine arts/athletic wing. Centrally located within the core, the reception/administration area allows for easy access to the entire building. A gently curved main entry wall invites visitors with “open arms” into a secured vestibule.
Designed by Huckabee, the main lobby opens up into a multi-level “commons area” which is the centerpiece for creating a sense of community between disciplines. The commons area functions as the entryway into the four instructional neighborhoods (English, Math, Foreign Languages and Social Studies). A separate module for Science is centrally located between these neighborhoods. Each instructional neighborhood is fully integrated including an entry vestibule with display cases, computer lab, restrooms and teacher workroom. From the commons area, students can ride the elevator to the second floor which houses the library, computer lab and meeting room.
Delivery Method: Construction Manager-at-Risk
