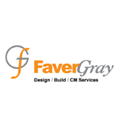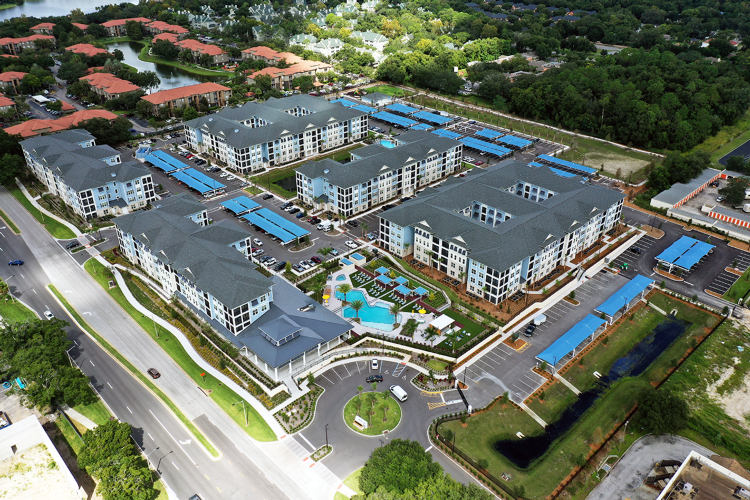
Featured Project Return to Projects List
West Vue (Metrowest)
Project Information
- Project Location:
- Orlando, FL
- Status:
- Completed
- Structure Type:
- Apartments & Condominiums
Scope Of Work
The Rise at Metrowest project is a 442-unit luxury apartment community located on an approximately 17-acre site at 6003 Raleigh Street in Orlando, FL.
The West Vue Apartments (Rise at Metrowest) project is a 442-unit luxury apartment community located on approximately 17 acres at 6003 Raleigh Street in Orlando, FL. Additional clearing of the 2.5-acre adjacent parcel will be completed for the owner to sell as a future commercial site. Site improvements will consist of water, storm, and sewer utilities that will tie into existing public utilities. The site improvements will also include 2 resort-style swimming pools with hardscaping, a dog park and playground with substantial playground equipment, landscaping and irrigation, asphalt paving, parking shade structures, concrete sidewalks, and a large pond with a water feature.
The development consists of 442 apartment units in one 4-story Type III apartment building that includes the Clubhouse, two 4-story Type I apartment buildings, and two 4-story Type II apartment buildings along with one (1) maintenance building, two swimming pools, a pool bathroom, clubhouse containing separate fitness room, spinning room, yoga room and a clubroom containing a full kitchen and bar; a trash compactor enclosure. Type I apartment buildings will include two elevators, and types II and III will each include one elevator.
Construction will generally be wood frame with some structural steel, primarily in the clubhouse. The exterior will be primarily fiber cement siding with brick veneer at the first floor. Roofing will consist of asphalt shingles and standing seam metal roofing. All building slabs will be post-tension concrete on grade. Interior finishes will consist of painted drywall walls, ceilings with a textured finish, and a mixture of carpet and LVT flooring. Stainless steel appliances, wood cabinetry, and trim with solid surface granite countertops will be installed throughout the complex to finish off the contemporary style.
