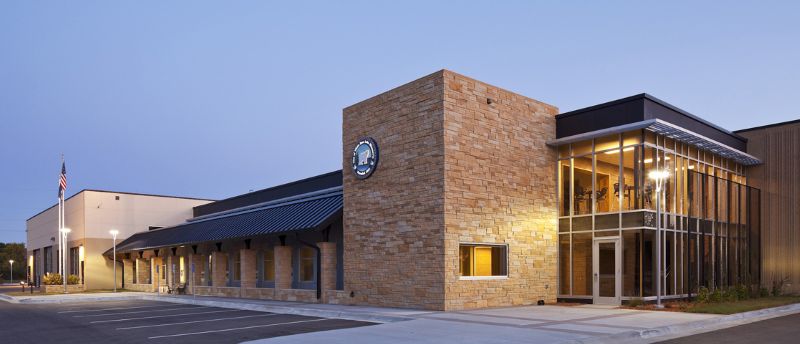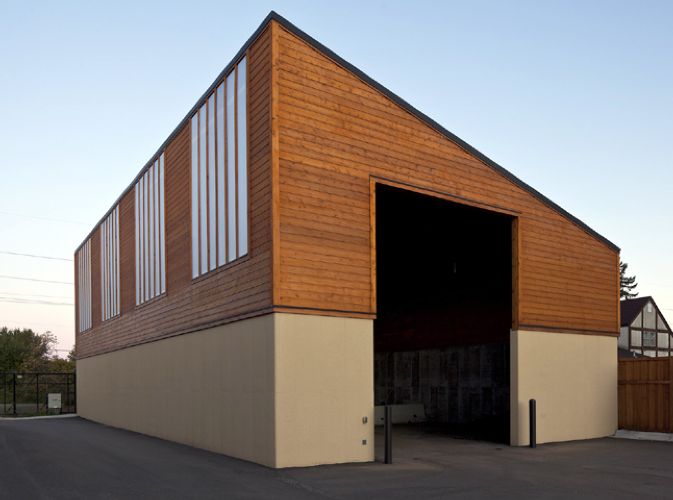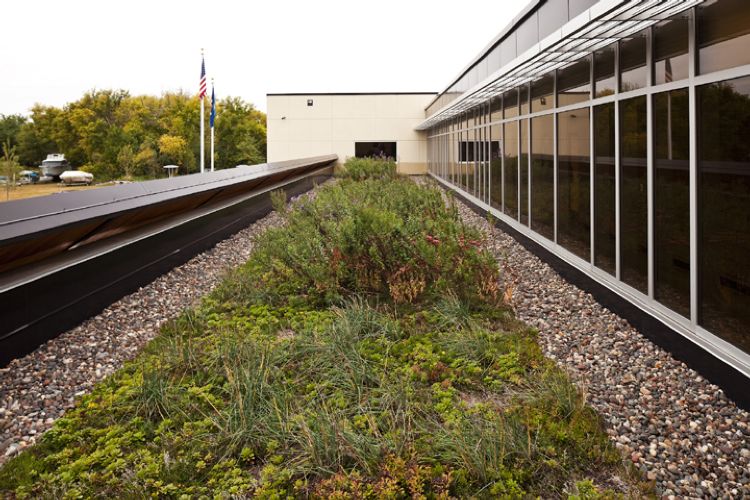
Featured Project Return to Projects List
White Bear Lake Public Works Facility 5.0
Project Information
- Project Location:
- White Bear Lake, MN
- Status:
- Completed - Nov 2010
- Structure Type:
- Utilities
References
- Owner:
- City of White Bear Lake
- Architect:
- Thomas Stromsodt
- General Contractor:
- Stahl Construction
- Client:
-
Mark
Burch
-
Director of Public Works/ City Engineer
(651) 429-8531City of White Bear Lake
Scope Of Work
New public works facility:
- 60,000 square feet total with 2-level office area and mezzanine storage
- Completion in November of 2010
- Construction cost $6,039,000
After a careful exploration of the feasibility and economies of using the existing public works site, the city decided to purchase a new property for development. The building includes: office, vehicle storage, vehicle maintenance, departmental shop, and wash bay areas. Site features include: salt storage building, concrete bin spoils storage, a fuel island, and dumpster ramp and storage.
This facility, like many of our facilities, followed sustainable guidelines and incorporated a number of sustainable strategies and features, following a detailed LEED checklist developed during schematic design. In addition to the typical, common-sense design strategies of day lighting, energy management, and on-site storm water management utilized on all of our projects, several new design features were implemented as demonstration areas for future city development. These features include photovoltaic panels, intensive green roofing, vegetated walls, and sunscreens.



