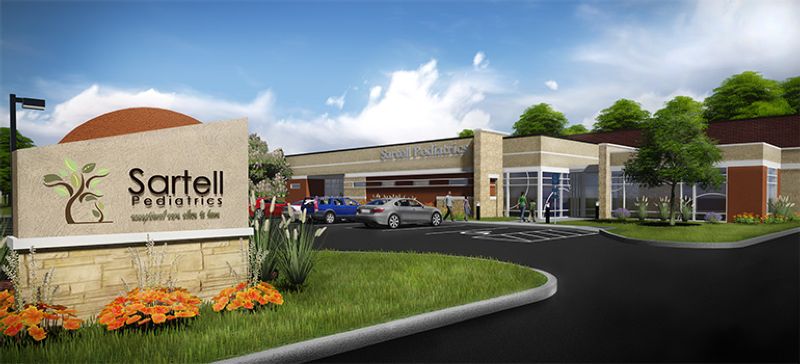
HMA Architects, Ltd.
Saint Cloud, MN 56301
Featured Project Return to Projects List
Sartell Pediatrics
Project Information
- Project Location:
- Sartell, MN
- Status:
- Completed
- Structure Type:
- Medical Office
References
- Architect:
- HMA Architects
Scope Of Work
The Sartell Pediatric Addition features 3327 SF of additional lobby space, five additional exam rooms, added nurse stations, an added conference room, and an expanded lab. The exterior compliments the existing structure using stone, EIFS siding and glass. The warm and colorful interior continues through the addition, creating an inviting space for children and their families.
